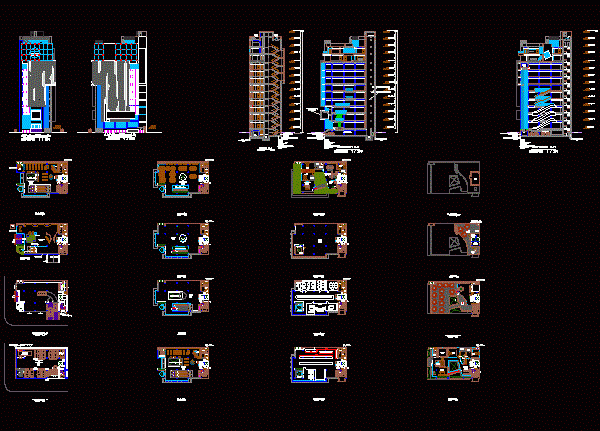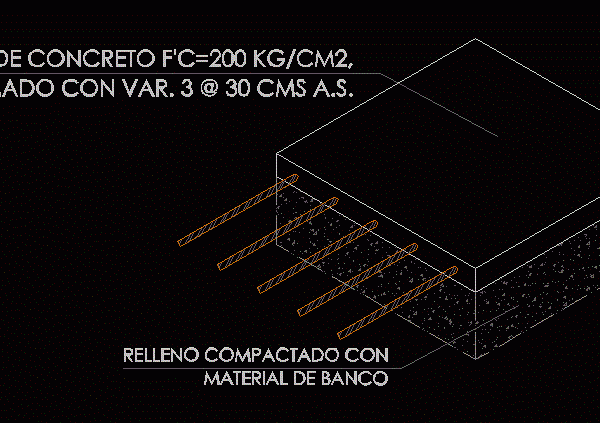
Office Design College Of Architecture DWG Block for AutoCAD
Ground planes architectural design, floor and roof assembly design office of a firm of architects Drawing labels, details, and other text information extracted from the CAD file (Translated from Spanish):…




