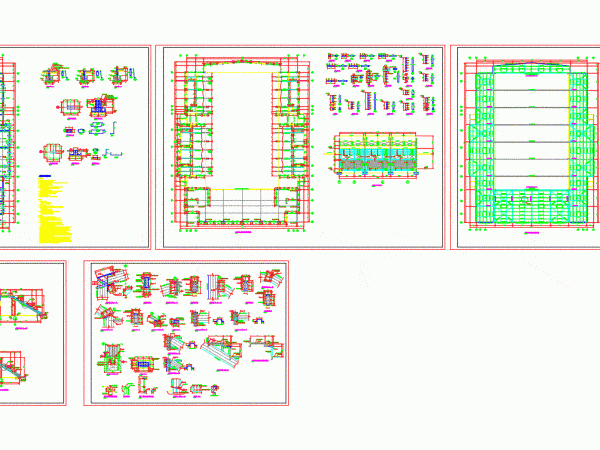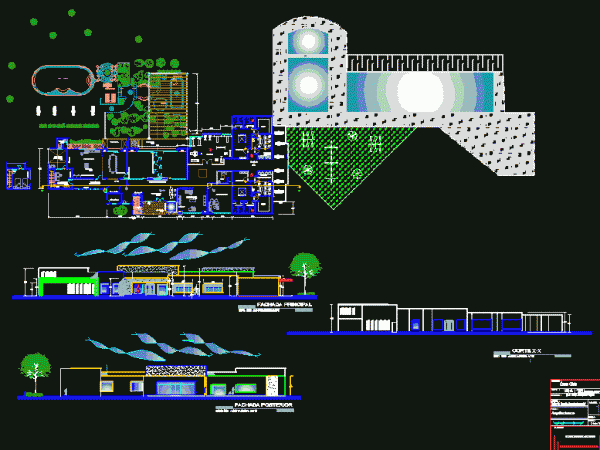
Degrees – Fitness DWG Plan for AutoCAD
Plans relating to the bleachers of a gym. Construction details; plant and elevations. Based on metal bleachers structure and profiles Tubest. Structure of the existing barn. Drawing labels, details, and…

Plans relating to the bleachers of a gym. Construction details; plant and elevations. Based on metal bleachers structure and profiles Tubest. Structure of the existing barn. Drawing labels, details, and…

FITNESS and improvement of infrastructure; DISTRIBUTION OF HALL – PLANT FOUNDATION Drawing labels, details, and other text information extracted from the CAD file (Translated from Galician): concrete shelf, made in…

This is the design of a club with pool, restaurant, laundry, kitchen, terraces, TV room, administrative offices, bathrooms and playground. You can see the floor plans. Language Spanish Drawing Type…
