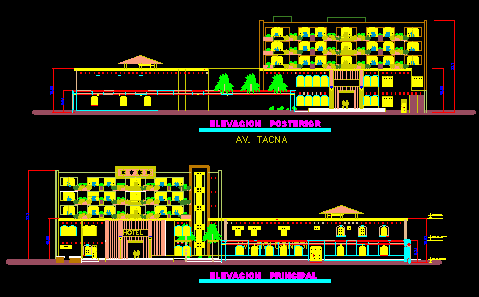
Offices Building 5 Levels In Field 50 X 20 Mt DWG Full Project for AutoCAD
Contains draft an office building of five levels projected in an area of ??50×20 square meters; arq plants. furnished respectively; facades; courts; and foundation details. Drawing labels, details, and other…




