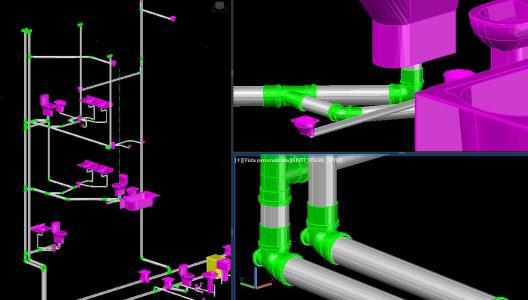
Home Health Facilities 3D DWG Detail for AutoCAD
Installation of sanitary and storm sewer for family housing. installation and location of fixtures with their detailed connections. Registration includes interceptor boxes; sinks; floor grids; bidet, toilet, sink, dishwasher, laundries;…
