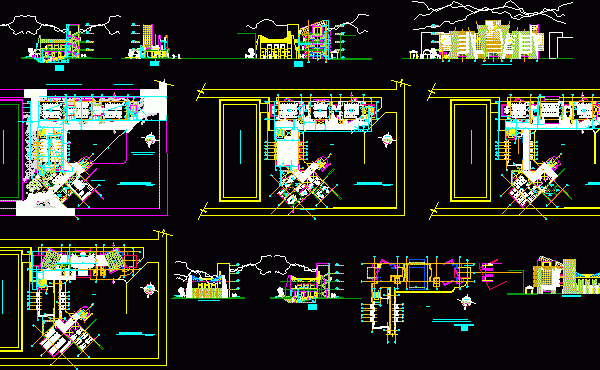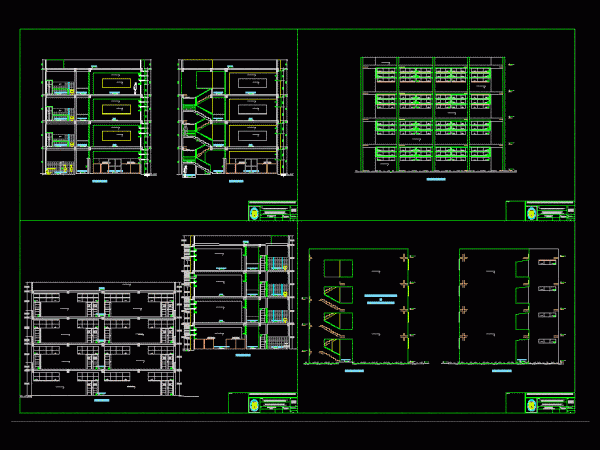
Civil Eng Pavilion DWG Plan for AutoCAD
architectural plans new flag of civil ing A PUNO 4 levels – cuts – elevations Drawing labels, details, and other text information extracted from the CAD file (Translated from Spanish):…

architectural plans new flag of civil ing A PUNO 4 levels – cuts – elevations Drawing labels, details, and other text information extracted from the CAD file (Translated from Spanish):…

Laboratory Plans flag of the United Nations Educational Center with DETAILS foundation, foundation beams; DETAILS foundation corrido, Details and Box Columns, lightened slab, and box beams Detail , Detail of…

HALL UNPRG; CLASSROOMS 62-63 – 64; plant and elevation cut stair Drawing labels, details, and other text information extracted from the CAD file (Translated from Spanish): passageway, prosenium, elevation, cut,…

Improvement pavilion classrooms and lab faculty UNPRG law; foil cuts,. Detailed Drawing labels, details, and other text information extracted from the CAD file (Translated from Spanish): project :, plan :,…

Detail up flagpole Drawing labels, details, and other text information extracted from the CAD file (Translated from Spanish): concrete shelf, made on site, npt., diam.interior, bolt anchored to the wall,…
