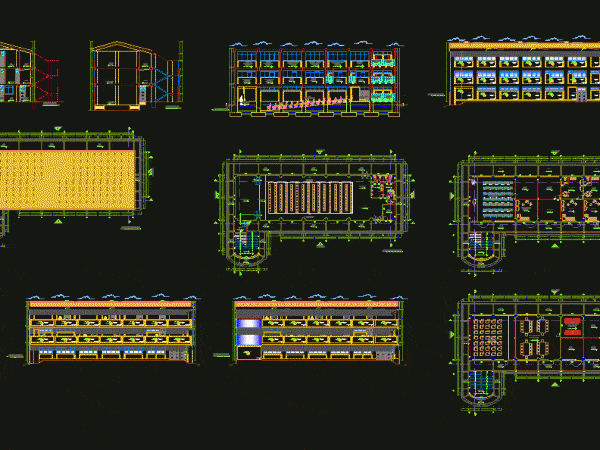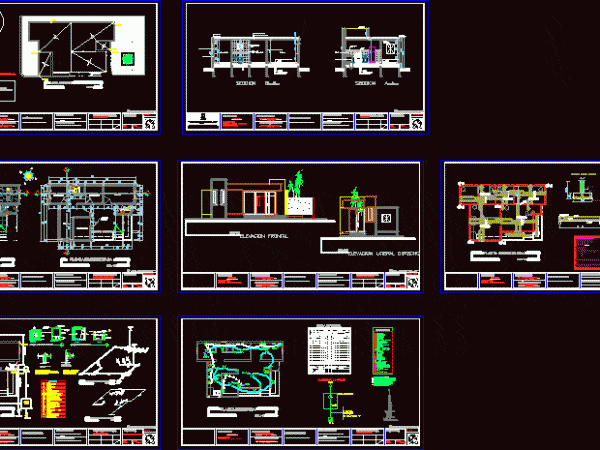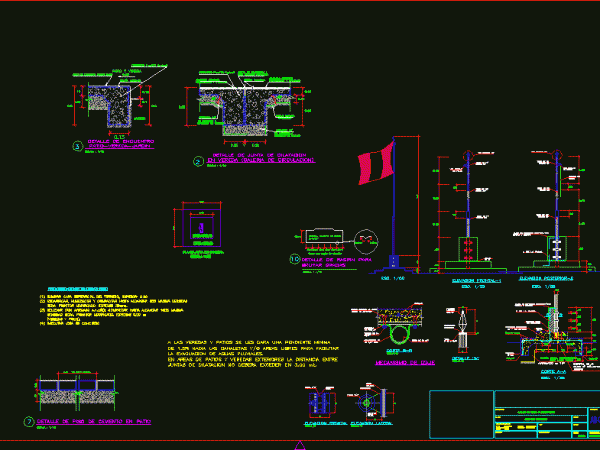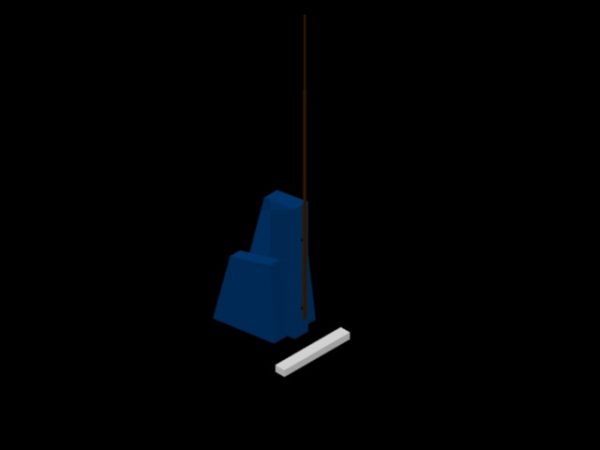
Administrative Hall DWG Block for AutoCAD
03 PAVILION FLOOR OF A RURAL / COLLEGE / canopy, institution or administrative flag Drawing labels, details, and other text information extracted from the CAD file (Translated from Galician): concrete…

03 PAVILION FLOOR OF A RURAL / COLLEGE / canopy, institution or administrative flag Drawing labels, details, and other text information extracted from the CAD file (Translated from Galician): concrete…

FULL OF SOME OFFICES ROUTE MODEL FOR MILITARY OUTPOST. FLAG – HALL STATION AND MILITARY PAVILION Drawing labels, details, and other text information extracted from the CAD file (Translated from…

Mast flag development – Constructive detail Drawing labels, details, and other text information extracted from the CAD file (Translated from Spanish): Terrazzo finish, washed, rustic dark, Galvanized steel tube with,…

THIS IS A SCHOOL DETAILS OF FURNITURE, SYSTEM OF LIGHTNING AND FLAG POLE IDEAL FOR INFRASTRUCTURE EDUCATIONAL PROJECTS IN RURAL AREAS Drawing labels, details, and other text information extracted from…

FLAG POLE 3D REAL SCALE Language N/A Drawing Type Model Category Construction Details & Systems Additional Screenshots File Type dwg Materials Measurement Units Footprint Area Building Features Tags 3d, autocad,…
