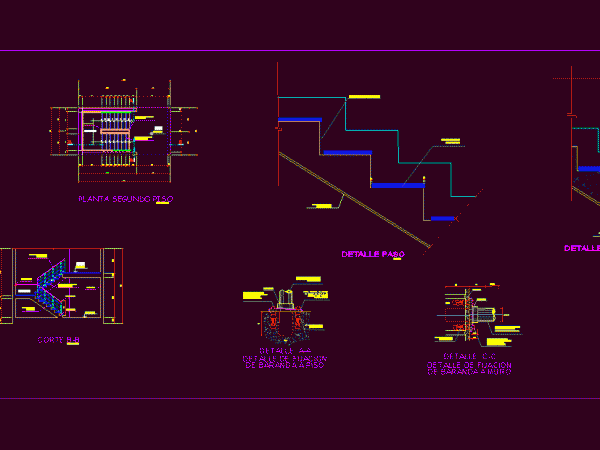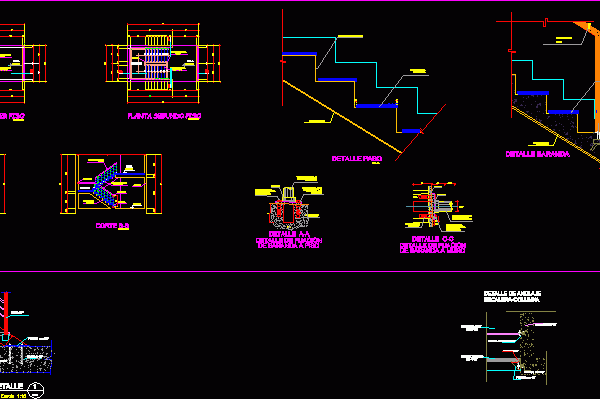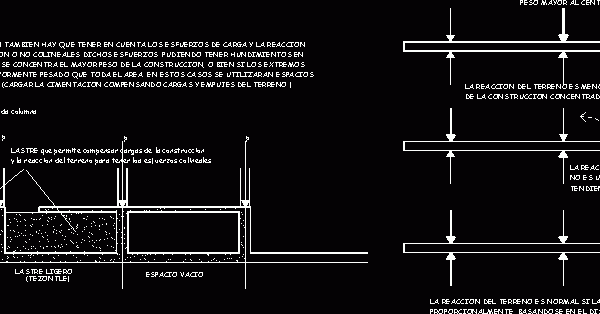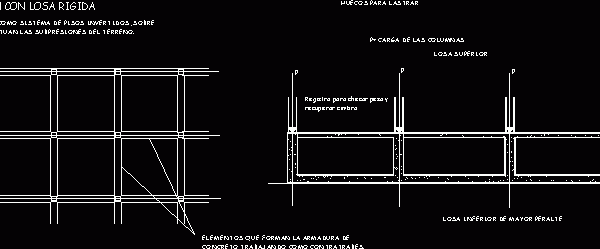
Details Staircase Lined With Concrete Slab DWG Section for AutoCAD
Plant, sections and details of a staircase with slate floors Drawing labels, details, and other text information extracted from the CAD file (Translated from Spanish): welding, floor, Round plate of…




