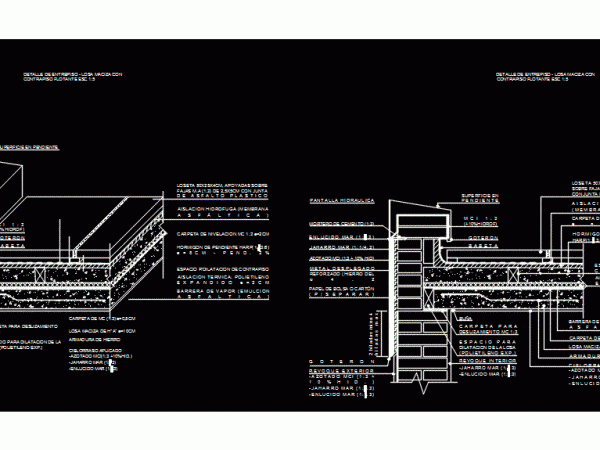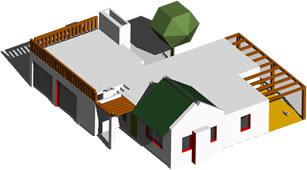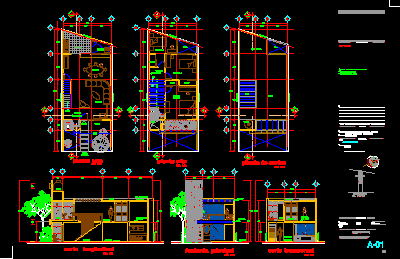
Roof Slab DWG Detail for AutoCAD
Tile roof detail sloping roof slab; accessible roof; Drawing labels, details, and other text information extracted from the CAD file (Translated from Spanish): detail of mezzanine solid slab with floating…

Tile roof detail sloping roof slab; accessible roof; Drawing labels, details, and other text information extracted from the CAD file (Translated from Spanish): detail of mezzanine solid slab with floating…

Sun roof with wooden beams and joists of the same material; coated with handmade clay plain tiles and polycarbonate to allow natural lighting of the interior spaces of the house…

CAD drawing with extension .dwg detail sump and waterproofing flat roof passable Drawing labels, details, and other text information extracted from the CAD file (Translated from Spanish): encounter with drain,…

A 3D model for a 1 storey house with terrace, flat and pitched roofs featuring fence, a patio, a garage for 2 cars, doors and windows. Language English Drawing Type Model…

2 storeys modern attached house suitable for single family, with stone cladding. The design offers 3 bedrooms, bathroom, toilet, kitchen, dining room, living room, patio, and small garden. The drawings include…
