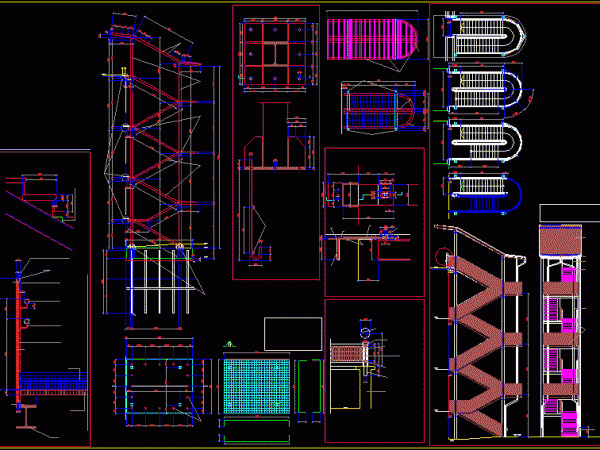
Urban Proposal Hup Juan Tomis Stack 2050 DWG Block for AutoCAD
FLATS URBAN MOTION ENABLE STACK TOMIS URBAN DISTRICT JUAN SAN JOSE, DEPARTMENT LAMBAYEQUE. The proposal consists of 6 levels: 1. – P. Zoning Equipment 2. – P. Stages Sectorization with…

FLATS URBAN MOTION ENABLE STACK TOMIS URBAN DISTRICT JUAN SAN JOSE, DEPARTMENT LAMBAYEQUE. The proposal consists of 6 levels: 1. – P. Zoning Equipment 2. – P. Stages Sectorization with…

METAL STAIR DETAIL IN VARIOUS FLATS NO NAMES OR 2D DRAWING DIMENSIONS Raw text data extracted from CAD file: Language N/A Drawing Type Detail Category Stairways Additional Screenshots File Type…

Detail Kitchen executive flats Drawing labels, details, and other text information extracted from the CAD file (Translated from Spanish): kitchen, Spots with grid, Positioning shaft frame, Suspended ceilings ceilings, Painted…

Flats House plumbing installations Drawing labels, details, and other text information extracted from the CAD file (Translated from Spanish): low level, drawer, access, height, garden, camber, study, top floor, drawer,…

Health Facilities Office and Commercial Building 4 Flats Drawing labels, details, and other text information extracted from the CAD file (Translated from Spanish): rooftop, Esc., Pressurizing pipeline, Pressurizing pipeline, lobby,…
