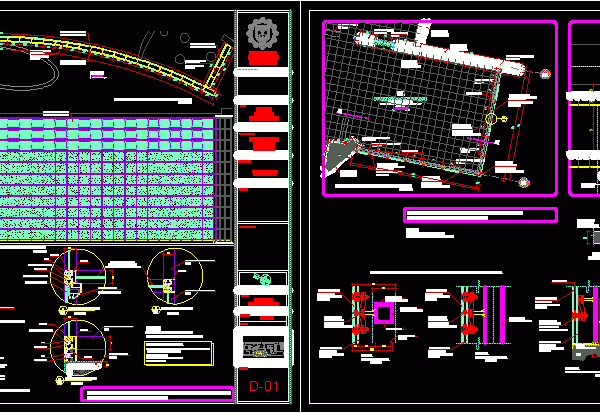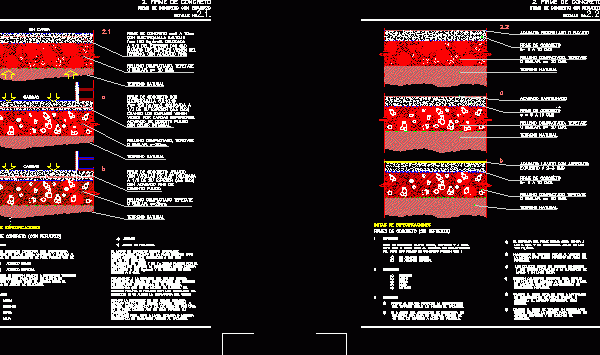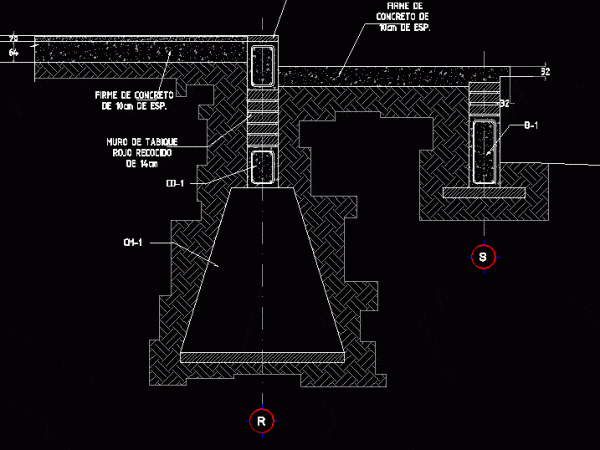
Square Access With Details DWG Detail for AutoCAD
Plaza de acceso de una escuela con detalles de jardineria; herreria y de albanileria. Square access of school with garden details – masonry and borge Drawing labels, details, and other…

Plaza de acceso de una escuela con detalles de jardineria; herreria y de albanileria. Square access of school with garden details – masonry and borge Drawing labels, details, and other…

Constructive details of Health Center Drawing labels, details, and other text information extracted from the CAD file (Translated from Spanish): projecting window, detail, det, scale, det, det, catalogs of the…

Several constructive details of concrete pavements Drawing labels, details, and other text information extracted from the CAD file (Translated from Spanish): firm concrete, with electromalla, placed, of the thickness, tepetate…

DETAIL CONSTRUCTIVE CHANGE IN FLOOR LEVEL, OF A FOUNDATION A FLOOR FINISH Drawing labels, details, and other text information extracted from the CAD file (Translated from Spanish): red annealing wall,…

DETAILS OF FOUNDATIONS IN FLOOR TERRACE Drawing labels, details, and other text information extracted from the CAD file (Translated from Spanish): terrace floor detail, red annealing wall, concrete de esp.,…
