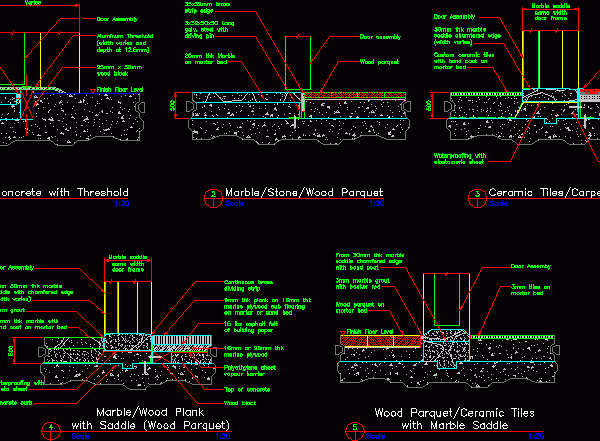
Details Of Floor DWG Detail for AutoCAD
All the details required to finish a floor with marble or tile provision. Drawing labels, details, and other text information extracted from the CAD file: saddle, width, saddle, width, with…

All the details required to finish a floor with marble or tile provision. Drawing labels, details, and other text information extracted from the CAD file: saddle, width, saddle, width, with…
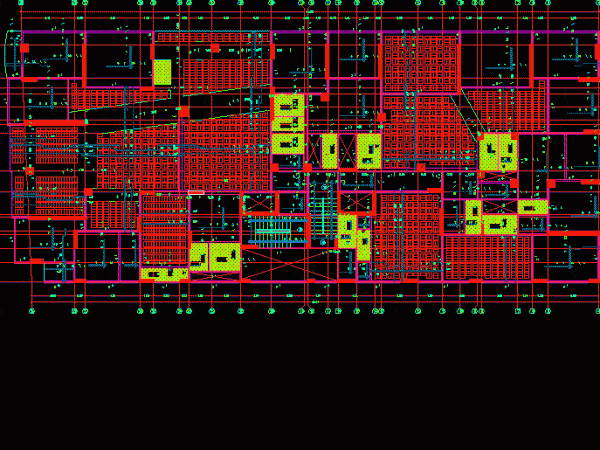
roof building blocks. Drawing labels, details, and other text information extracted from the CAD file (Translated from Maltese): uwf, : Hkhj xvfum xtvu, : SJM hkhj xtvu, : Hkhj xvfum…
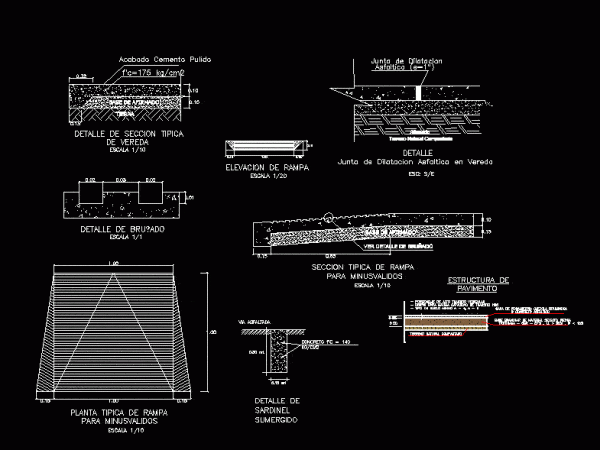
Detail of sidewalk concrete 1.20m wide. Drawing labels, details, and other text information extracted from the CAD file (Translated from Galician): see detail of brushed, basis of affirmed, earth, basis…
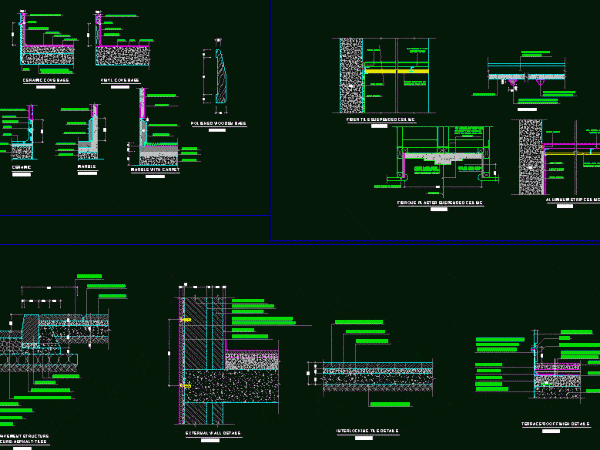
1.FLOORING: CERAMIC COVE BASE; VINYL COVE BASE; MARBLE WITH CARPET; CERAMIC; MARBLE 2.CEILING: FIBER TILE SUSPENDED CEILING; ALUMINUM STRIP CEILING; FIBROUS PLASTER SUSPENDED CEILING 3.TILES: PAVEMENT STRUCTURE CURB – ASPHALT…
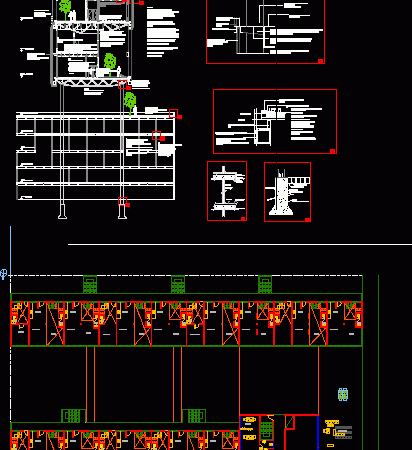
Cut facade and collective housing. Drawing labels, details, and other text information extracted from the CAD file (Translated from Spanish): substrate, delivery wall with profile, waterproofing membrane, thermal isolation, sewer…
