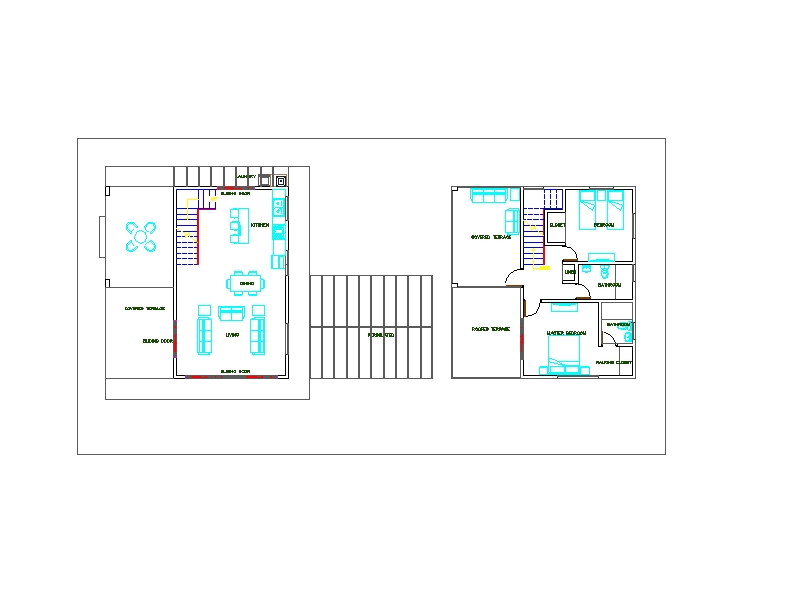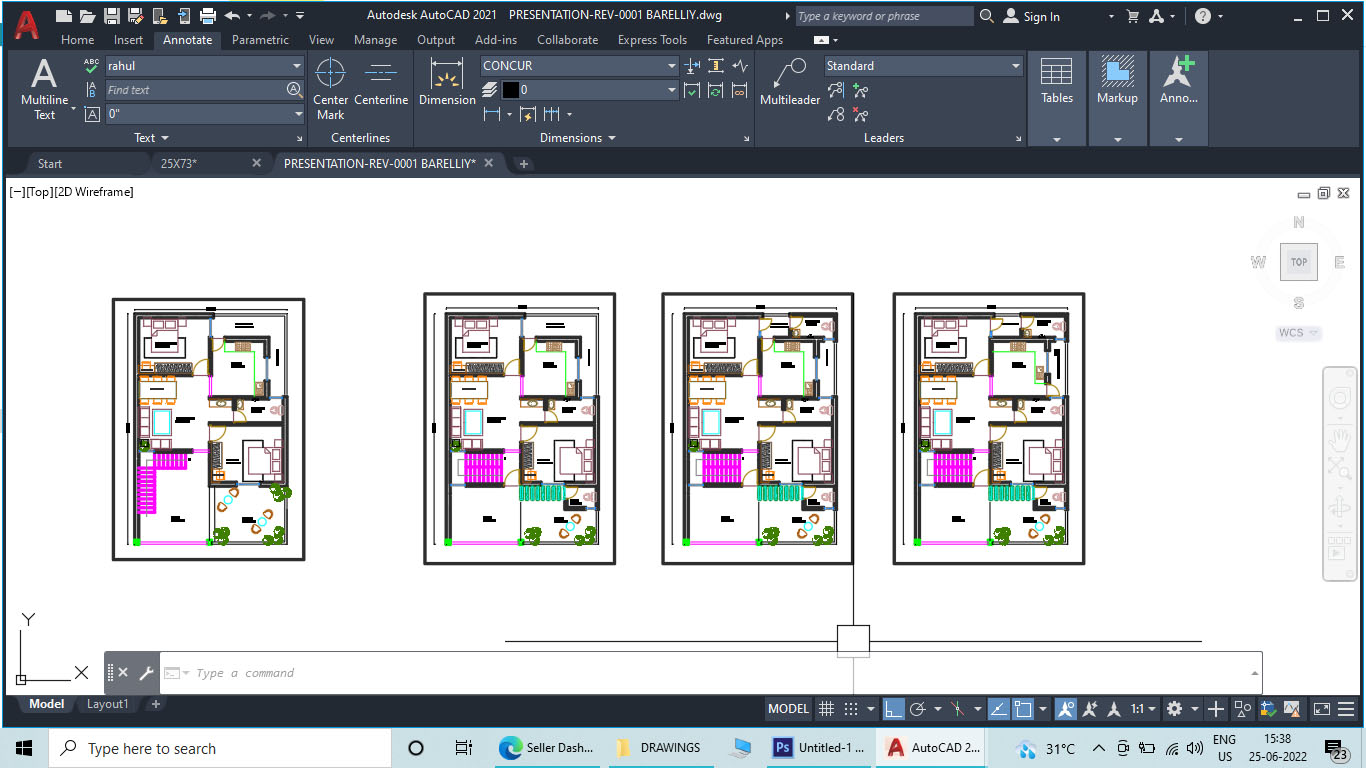
FLOOR PLAN OF A HOUSE
This is a floor plan of a simple house. AutoCAD 2022 version Language English Drawing Type Plan Category Residential Additional Screenshots File Type pdf Materials Other Measurement Units Metric Footprint…

This is a floor plan of a simple house. AutoCAD 2022 version Language English Drawing Type Plan Category Residential Additional Screenshots File Type pdf Materials Other Measurement Units Metric Footprint…

Ground floor Plan at 1:50. Autocad 2023 version. Language English Drawing Type Plan Category Industrial Additional Screenshots File Type dwg Materials Other Measurement Units Metric Footprint Area Building Features Tags…

This stunning two-story house boasts an impeccable floor plan, meticulously crafted with precision and elegance. Every detail has been carefully considered to create a seamless flow between the living spaces,…

RESIDENT 28′-9″X43′-9″ FEET ALL FLOOR PLANS ONLY WITH FURNITURE DETAILS WORKING IN FEET. Language English Drawing Type Plan Category House Additional Screenshots File Type dwg Materials Other Measurement Units Metric…

SMALL RESIDENT FULL WORKING DRAWING INCLUDED ALL FLOOR PLANS AND MANY OPTIONS WITH ALL STRUCTURAL DETAILS AND FRONT ELEVATION ETC Language English Drawing Type Full Project Category Residential Additional Screenshots…

