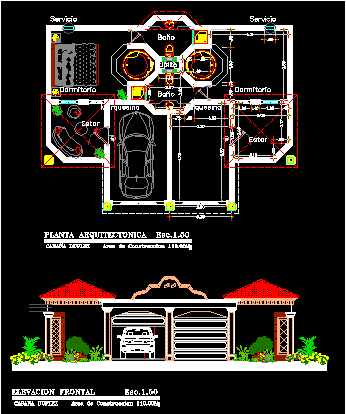
Tourist Cabin 2D DWG Design Elevation for AutoCAD
This Tourist Cabin has a living room, two bedrooms, two bathrooms, you can see a front view and you can see the floor plans and elevation Language Spanish Drawing Type…

This Tourist Cabin has a living room, two bedrooms, two bathrooms, you can see a front view and you can see the floor plans and elevation Language Spanish Drawing Type…
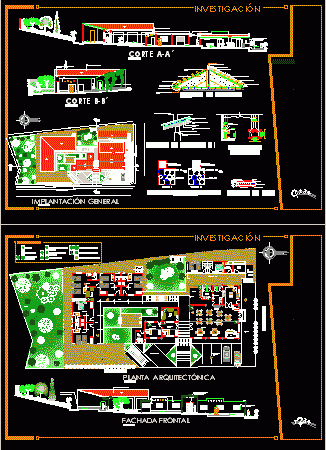
This building has a dining room, kitchen, restaurant, a bar, administrative offices, storage, laundry room, waiting room, and five bedrooms with their respective bathrooms. This project shows the floor plans,…
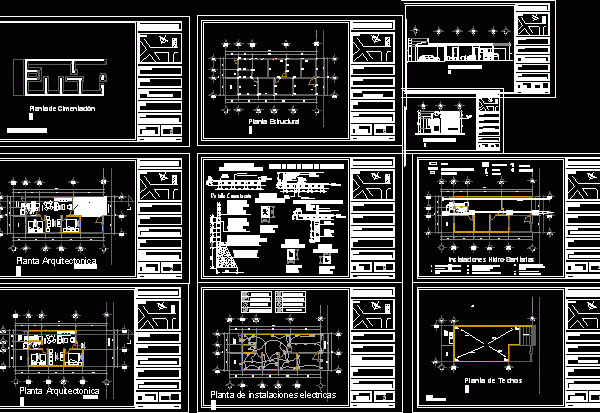
This House has two bedrooms, living room, kitchen, laundry room, garden, and a future expansion area. You can see the floor plans, section, and elevation, the plans of foundations, and…
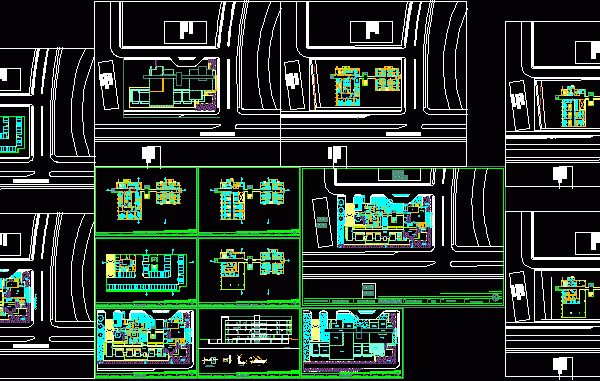
A CAD drawing of a 5-storey clinic including 5 floor plans, site and 1 elevation having all features such as emergency room, offices, and laboratory. Language Spanish Drawing Type…
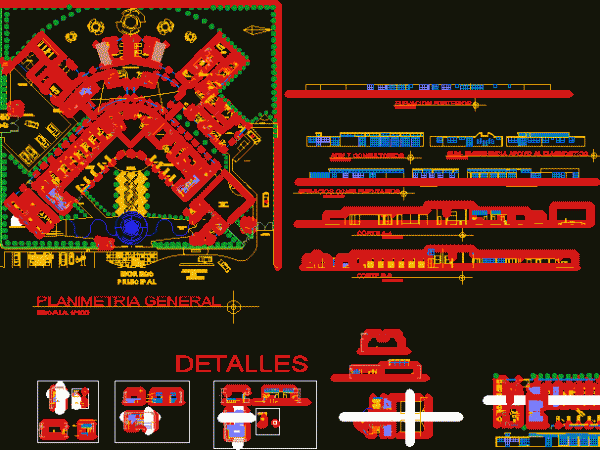
An architectural CAD drawing showing a medical center includes a site plan, a floor plan, 2 cross sections, 2 elevations and details having all features such as pharmacy, dentistry, administration office,…
