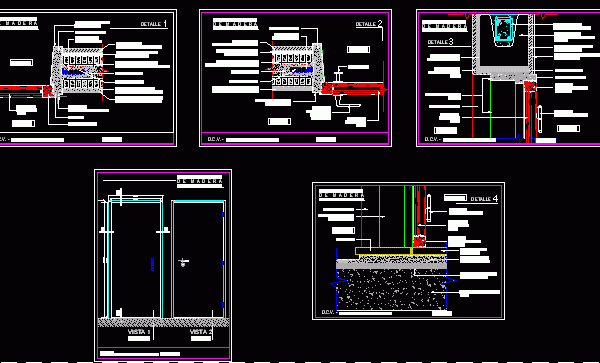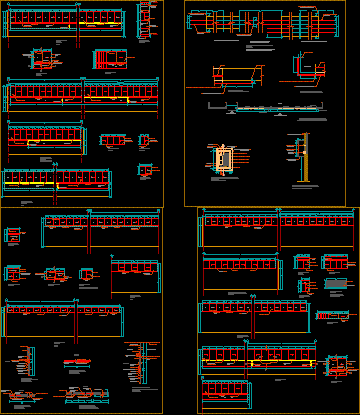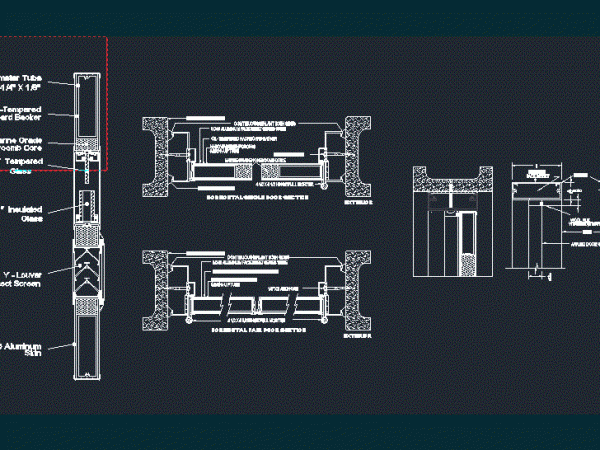
Flush Door DWG Detail for AutoCAD
Flush Door – Details Drawing labels, details, and other text information extracted from the CAD file (Translated from Spanish): door and, cut, lock, floor level, floor, hinges are fixed to…

Flush Door – Details Drawing labels, details, and other text information extracted from the CAD file (Translated from Spanish): door and, cut, lock, floor level, floor, hinges are fixed to…

Flush door – Details Drawing labels, details, and other text information extracted from the CAD file (Translated from Spanish): fastening clamp, wooden plate door, book type hinge, welding, hinge screw,…

Windows Details – Plants – Sections – Drawing labels, details, and other text information extracted from the CAD file (Translated from Spanish): sliding sheet, interior, sealed with transparent silicone, aluminum…

A good series of aluminum doors and frames. Drawing labels, details, and other text information extracted from the CAD file: hardware reinforcing, continuous sealant both sides, horizontal single door section,…

Aluminum flush door with plan.elevation and section detail drawing Drawing labels, details, and other text information extracted from the CAD file: hardware reinforcing, continuous sealant both sides, horizontal single door…
