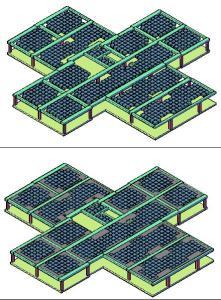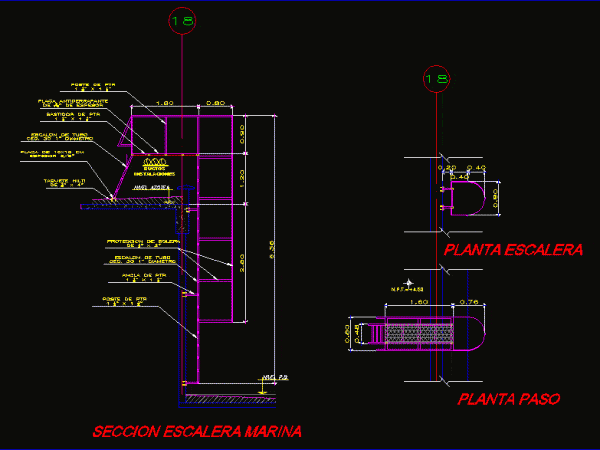
Dice To Flush Beam Ptr DWG Block for AutoCAD
DADO TO RECEIVE REINFORCED CONCRETE BEAM PTR DE 10inch. ACCORDING TO WHETHER OR SPECIFICATIONS; PTR BEAM WELDED A 1 inch PLATES AND LATER RECEIVED BY 1 inch counterplates OF ANCHOR…

DADO TO RECEIVE REINFORCED CONCRETE BEAM PTR DE 10inch. ACCORDING TO WHETHER OR SPECIFICATIONS; PTR BEAM WELDED A 1 inch PLATES AND LATER RECEIVED BY 1 inch counterplates OF ANCHOR…

Structure consisting spare flush in metal beams; hormigóm reinforced pillars and waffle slab based casetones Raw text data extracted from CAD file: Language N/A Drawing Type Block Category Construction Details…

Detail of Staircase timbers Drawing labels, details, and other text information extracted from the CAD file: typical, vert., vert. support, hor. support, column, stairs framing elevation, sc:, beam, screws threaded,…

Marine Flush tube metal-based CED.30 .-2 Drawing labels, details, and other text information extracted from the CAD file (Translated from Spanish): wall projection, closeness, caribbean sea, Atlantic Ocean, schematic cut,…

Flush type cat lateral angle 2X 1/4 diam rod steps. 3/4 . Language N/A Drawing Type Block Category Stairways Additional Screenshots File Type dwg Materials Measurement Units Footprint Area Building…
