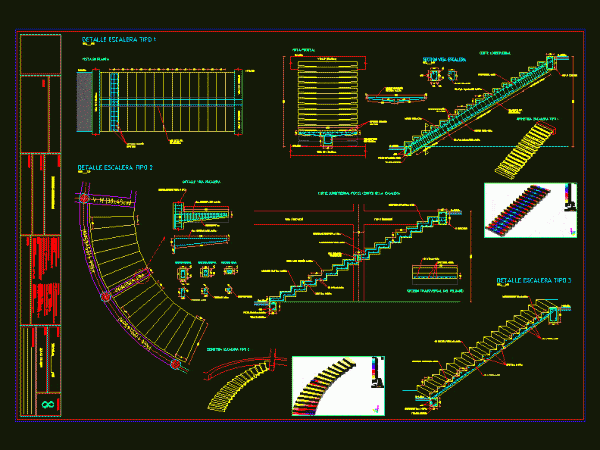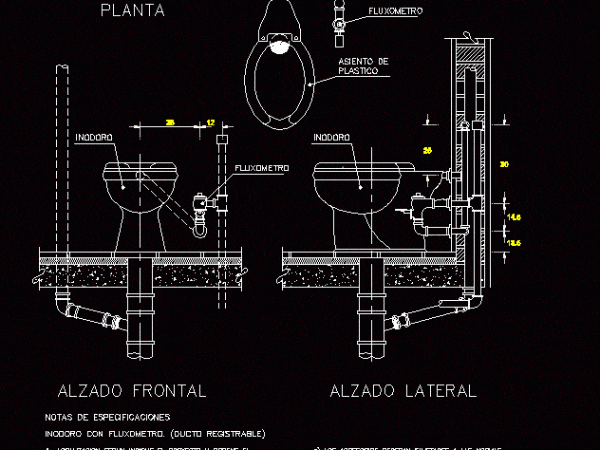
Stairs DWG Full Project for AutoCAD
Straight Flush 1 project section and curved staircase – Ground – Cortes – Construction details Drawing labels, details, and other text information extracted from the CAD file (Translated from Spanish):…

Straight Flush 1 project section and curved staircase – Ground – Cortes – Construction details Drawing labels, details, and other text information extracted from the CAD file (Translated from Spanish):…

Toilet flush valve Language N/A Drawing Type Model Category Bathroom, Plumbing & Pipe Fittings Additional Screenshots File Type dwg Materials Measurement Units Footprint Area Building Features Tags autocad, DWG, flush,…

Consists of a series of construction drawings (Architectural and Structural) for a bath with 4 modules; your tank of 5 m3 capacity; pumps and starters. All according to the rules…

Flush valve toilet flus; plant; side elevation and front- plant Drawing labels, details, and other text information extracted from the CAD file (Translated from Spanish): Spec notes, Toilet with flowmeter.,…

Water backpacking – 3D – Fama – Water flush Language N/A Drawing Type Model Category Bathroom, Plumbing & Pipe Fittings Additional Screenshots File Type dwg Materials Measurement Units Footprint Area…
