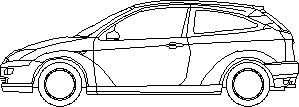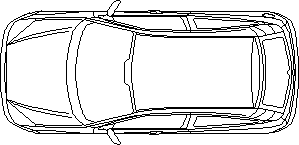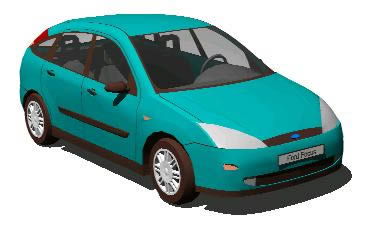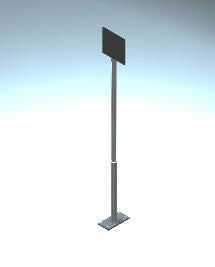
Housing, 2 Storeys DWG Full Project for AutoCAD
Project focus on simplicity and aesthetic of the interior. Architectural plans, structures, electrical and sanitary plumbing installations. Drawing labels, details, and other text information extracted from the CAD file (Translated…




