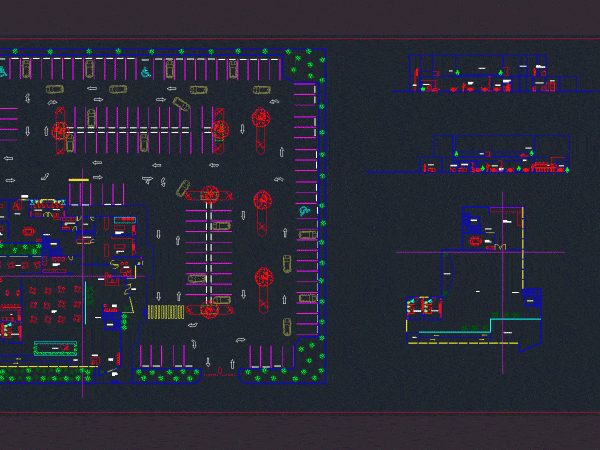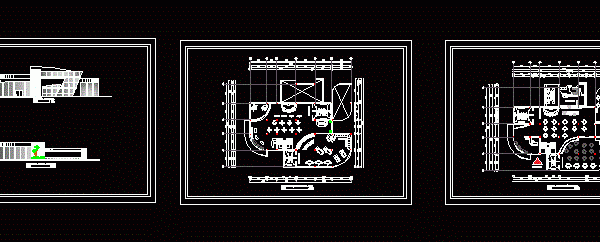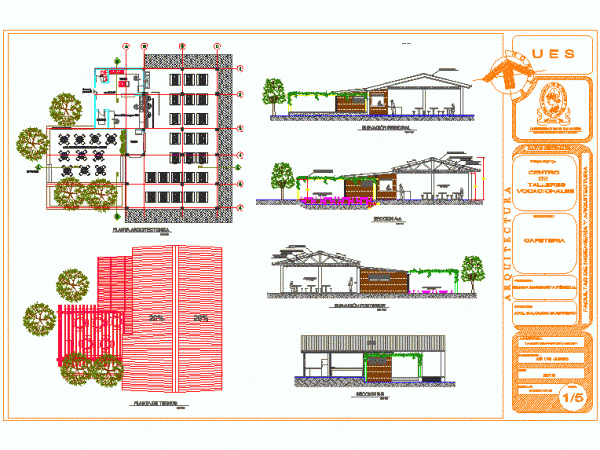
Cafeteria DWG Block for AutoCAD
Architectural floor cafeteria of a level; gabled roof – Cortes – Vista Drawing labels, details, and other text information extracted from the CAD file (Translated from Spanish): architectural floor, cafeteria,…

Architectural floor cafeteria of a level; gabled roof – Cortes – Vista Drawing labels, details, and other text information extracted from the CAD file (Translated from Spanish): architectural floor, cafeteria,…

It is a restaurant seating 100 peronas; It has the essentials to be classified as an excellent place to enjoy in family ccuenta also a stage for live music bar…

Plano kitchen interior of a fire station in La Cruz de Huenacaxtle; Bahia de Banderas; Nayarit. Drawing labels, details, and other text information extracted from the CAD file (Translated from…

BAR – CAFETERIA – stage for live music. Drawing labels, details, and other text information extracted from the CAD file (Translated from Spanish): fish and seafood, meats and poultry, rice,…

2 areas of tables; chalet and bar service area. Drawing labels, details, and other text information extracted from the CAD file (Translated from Spanish): bar area and, kitchen, cellar, ss,…
