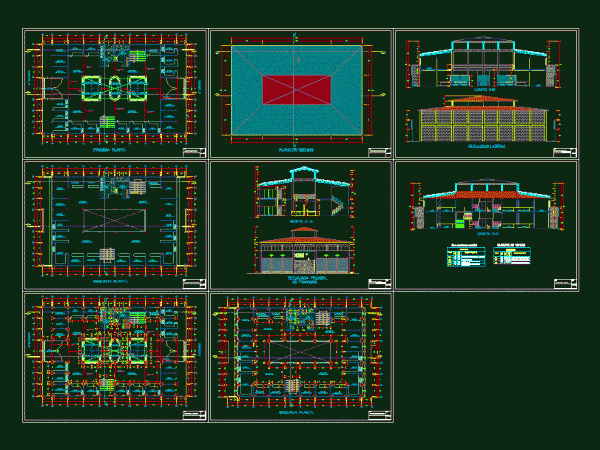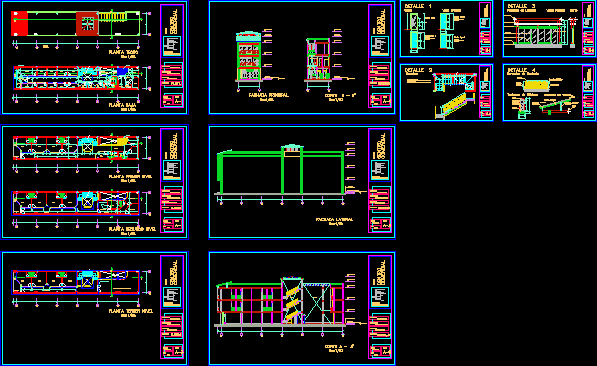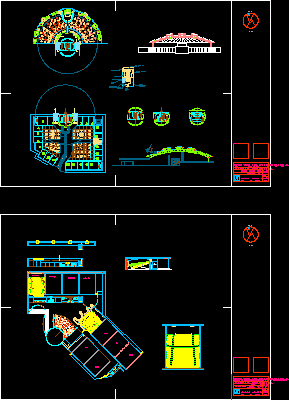
Multi-Family Housing And Commerce DWG Block for AutoCAD
THIS IS A HOUSING DESIGNED FOR OPERATING several shops on ground floor with mezzanine AND FOOD FAIR. THE FLOOR IS LOCATED TWO THREE BEDROOM APARTMENT AND STUDIO TYPE ACCORDING TO…

THIS IS A HOUSING DESIGNED FOR OPERATING several shops on ground floor with mezzanine AND FOOD FAIR. THE FLOOR IS LOCATED TWO THREE BEDROOM APARTMENT AND STUDIO TYPE ACCORDING TO…

Two-tier market; where sales modules as jugueria; grocery; vegetables; food; chicken; meat – architectural plans; site plan; cutting and elevations Drawing labels, details, and other text information extracted from the…

Small Shopping Center – Fast Food – 192 m2 Surface – Plants – Stair Details Drawing labels, details, and other text information extracted from the CAD file (Translated from Spanish):…

Shopping Center – Fast food – cinema – Plants – Sections Drawing labels, details, and other text information extracted from the CAD file: delegación benito juárez méxico d.f., i n…

Montain Department Stores – Pubkaraoke – Disco – Fast Food – Plants – Sections – Elevations – Drawing labels, details, and other text information extracted from the CAD file (Translated…
