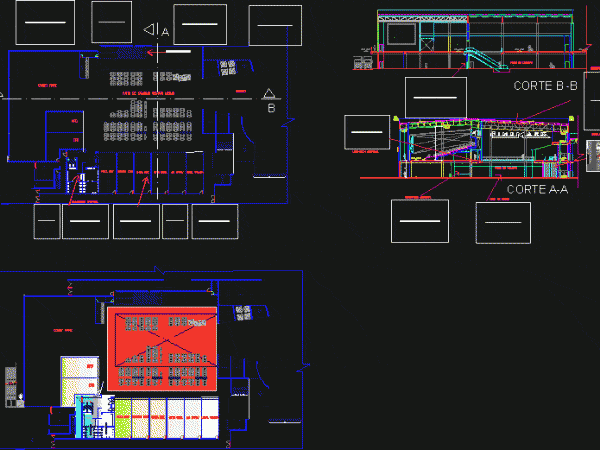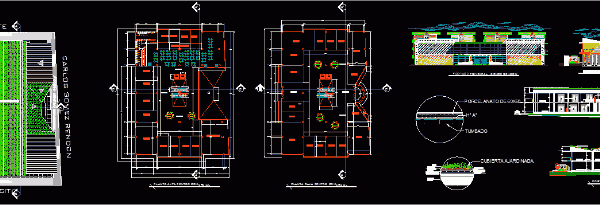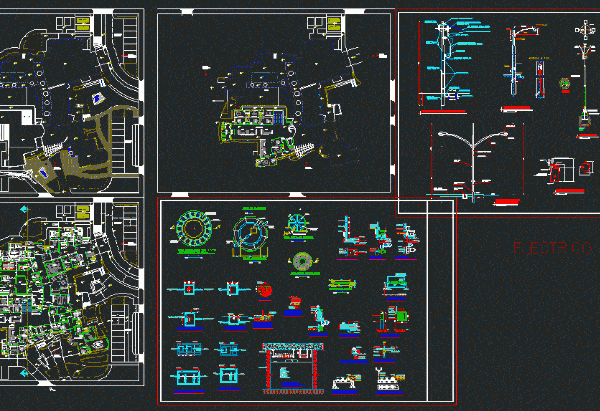
Food Market DWG Section for AutoCAD
zonal food market 2 levels – sections – elevation – Treatment of outdoor space Drawing labels, details, and other text information extracted from the CAD file (Translated from Spanish): camara…

zonal food market 2 levels – sections – elevation – Treatment of outdoor space Drawing labels, details, and other text information extracted from the CAD file (Translated from Spanish): camara…

SHOPPING ON TWO LEVELS WITH FOOD SERVICE AT EACH LEVEL, ADMIN AND MULTI-USE SPACE ON THE THIRD FLOOR, THREE LEVELS OF OFFICE SPACE ABOVE, PARKING LOT IN BASEMENT. TRANSVERSE AND…

Food Court Open Plaza Piura Drawing labels, details, and other text information extracted from the CAD file (Translated from Spanish): modulo, gci, a.f.f., xxxxxx, movie theater, local food, cinema area,…

Two storey commercial gallery, with basic services – commercial, banking area, food court Drawing labels, details, and other text information extracted from the CAD file (Translated from Spanish): local c.,…

Market Hall – plants – views – details Drawing labels, details, and other text information extracted from the CAD file (Translated from Spanish): date:, from the health center, arch. fernando…
