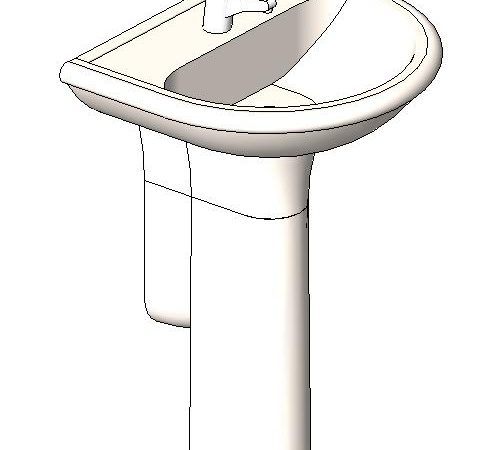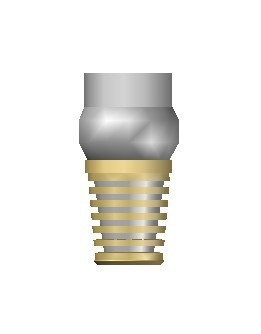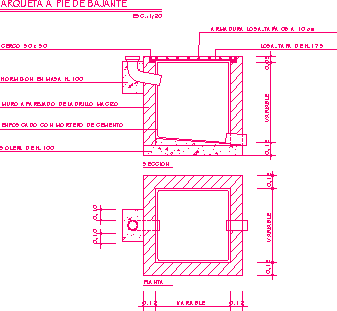
Sink 3D DWG Model for AutoCAD
Sink – 3D – Generic – standing model with two – basin common with foot Language N/A Drawing Type Model Category Bathroom, Plumbing & Pipe Fittings Additional Screenshots File Type…

Sink – 3D – Generic – standing model with two – basin common with foot Language N/A Drawing Type Model Category Bathroom, Plumbing & Pipe Fittings Additional Screenshots File Type…

Sink – 3D – Generic – foot model with – common with foot basin Language N/A Drawing Type Model Category Bathroom, Plumbing & Pipe Fittings Additional Screenshots File Type dwg…

FOOT VALVE 2 Raw text data extracted from CAD file: Language N/A Drawing Type Block Category Mechanical, Electrical & Plumbing (MEP) Additional Screenshots File Type dwg Materials Measurement Units Footprint…

Sewer on foot in decline – Section – Plant Drawing labels, details, and other text information extracted from the CAD file (Translated from Spanish): Armor cm, variable, Sole of, plant,…

Clasic Scheme of cellular radio base with cellular antennasOMNI Located in hill at foot of roadway Drawing labels, details, and other text information extracted from the CAD file: red matte,…
