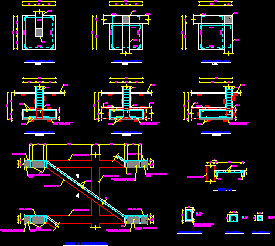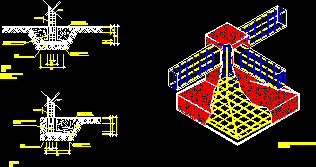
Isolated Footing In Armed Concrete DWG Section for AutoCAD
Isolated footings in armed concrete – Details in plant and section – Connection footings and steel columns Drawing labels, details, and other text information extracted from the CAD file (Translated…




