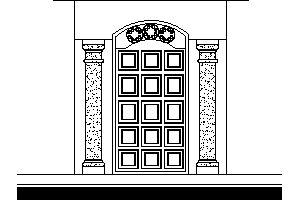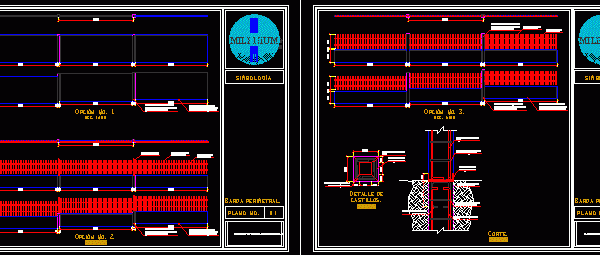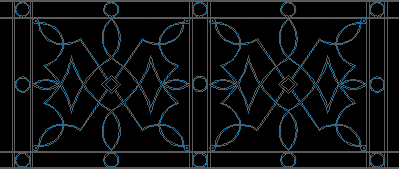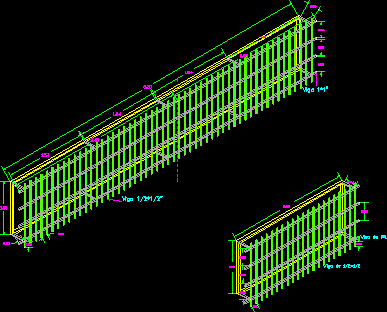
Door DWG Detail for AutoCAD
Forge door and detail Language English Drawing Type Detail Category Doors & Windows Additional Screenshots File Type dwg Materials Measurement Units Metric Footprint Area Building Features Tags autocad, DETAIL, door,…

Forge door and detail Language English Drawing Type Detail Category Doors & Windows Additional Screenshots File Type dwg Materials Measurement Units Metric Footprint Area Building Features Tags autocad, DETAIL, door,…

Design thatch perimeter in base to walls pre strained and forge – Technical description Drawing labels, details, and other text information extracted from the CAD file (Translated from Spanish): symbology,…

Forge grill – Frontal view Language English Drawing Type Detail Category Doors & Windows Additional Screenshots File Type dwg Materials Measurement Units Metric Footprint Area Building Features Tags autocad, DETAIL,…

View forge grill Language English Drawing Type Detail Category Doors & Windows Additional Screenshots File Type dwg Materials Measurement Units Metric Footprint Area Building Features Tags autocad, DETAIL, DWG, forge,…

Use in forge – Metallic forge to windows protection Drawing labels, details, and other text information extracted from the CAD file (Translated from Spanish): sheet, approve, review, drawing, date, scale,…
