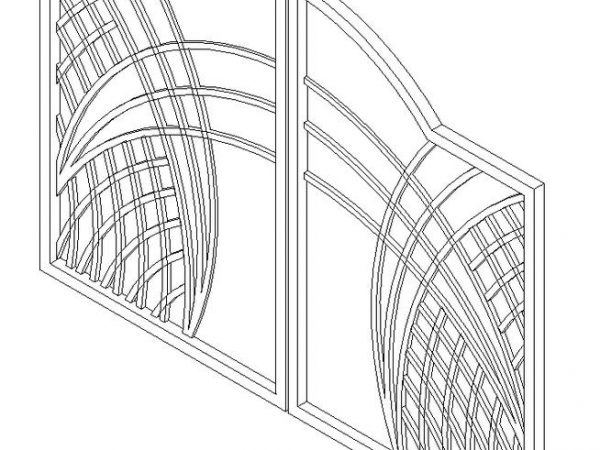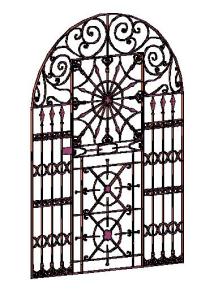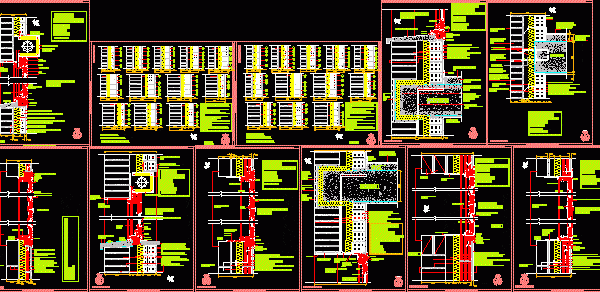
Door 2 Sheets 3D DWG Model for AutoCAD
Door 2 sheets 3D Generic Gate 2 sheets in forge Language English Drawing Type Model Category Doors & Windows Additional Screenshots File Type dwg Materials Measurement Units Metric Footprint Area…

Door 2 sheets 3D Generic Gate 2 sheets in forge Language English Drawing Type Model Category Doors & Windows Additional Screenshots File Type dwg Materials Measurement Units Metric Footprint Area…

3D REJA FORGE CHURCH Language English Drawing Type Model Category Doors & Windows Additional Screenshots File Type dwg Materials Measurement Units Metric Footprint Area Building Features Tags autocad, church, d,…

Boney Forge 4 – 150 WCB T7269 valve 4 inch Language English Drawing Type Block Category Industrial Additional Screenshots File Type dwg Materials Measurement Units Metric Footprint Area Building Features…

All installations : electric , sanitary hydraulic ,ilumination, Stucture planes, finishes,carpentry ,forge ,base boards ,walls Drawing labels, details, and other text information extracted from the CAD file (Translated from Spanish):…

Facade detail – Facade detail – Carpentry – Closed with forge Drawing labels, details, and other text information extracted from the CAD file (Translated from Spanish): univ. of technical architecture,…
