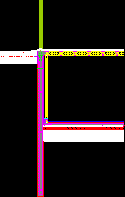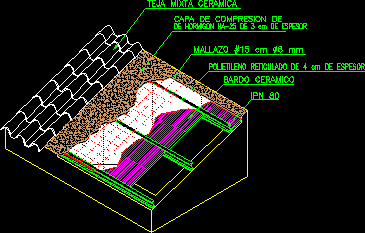
Section B Facade DWG Section for AutoCAD
Section by facade – Concrete wall finish in granite badge – Sanitary forged and preflagstone forged – Heating by radiant floor Drawing labels, details, and other text information extracted from…

Section by facade – Concrete wall finish in granite badge – Sanitary forged and preflagstone forged – Heating by radiant floor Drawing labels, details, and other text information extracted from…

Grill in iron forged Language N/A Drawing Type Block Category Construction Details & Systems Additional Screenshots File Type dwg Materials Measurement Units Footprint Area Building Features Tags autocad, block, clôture…

Constructive detail of screen wall union with ground – flagstone – forged – fundations – openings. Language N/A Drawing Type Detail Category Construction Details & Systems Additional Screenshots File Type…

Details forged antihumidity with l.p. Drawing labels, details, and other text information extracted from the CAD file (Translated from Galician): Detail of forged anti-humidity, Zuncho, Barrier anti-humidity, Perforated brick floor,…

Armed roof of colonial tiles over forged of bricks and metallic beams – Isometric view Drawing labels, details, and other text information extracted from the CAD file (Translated from Galician):…
