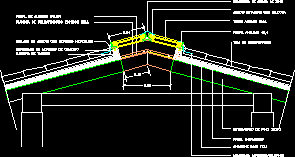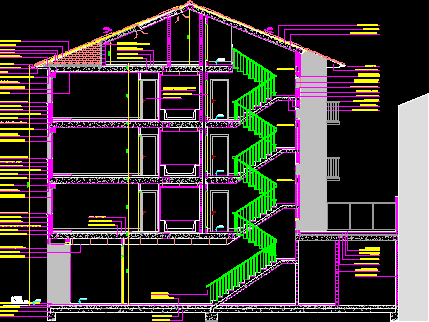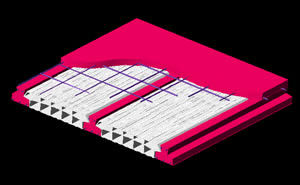
Skylight At Ridge Of Roof With Wooden Beams DWG Block for AutoCAD
Skylight at ridge of roof wooden beams and curved tiles – Skylight of forged mark and armed glass Drawing labels, details, and other text information extracted from the CAD file…

Skylight at ridge of roof wooden beams and curved tiles – Skylight of forged mark and armed glass Drawing labels, details, and other text information extracted from the CAD file…

Connection forged – pladur facade Drawing labels, details, and other text information extracted from the CAD file (Translated from Spanish): Meeting of forged with facing vertical facing of concrete, Patricia…

Halldoor and door iron forged Language N/A Drawing Type Block Category Construction Details & Systems Additional Screenshots File Type dwg Materials Measurement Units Footprint Area Building Features Tags autocad, block,…

Section ayt stairway – Tiles roof – Entersol forged in concrete Extern finished in brick Drawing labels, details, and other text information extracted from the CAD file (Translated from Spanish):…

Detail forged in 1 direction in 3D – Specifications Language N/A Drawing Type Detail Category Construction Details & Systems Additional Screenshots File Type dwg Materials Measurement Units Footprint Area Building…
