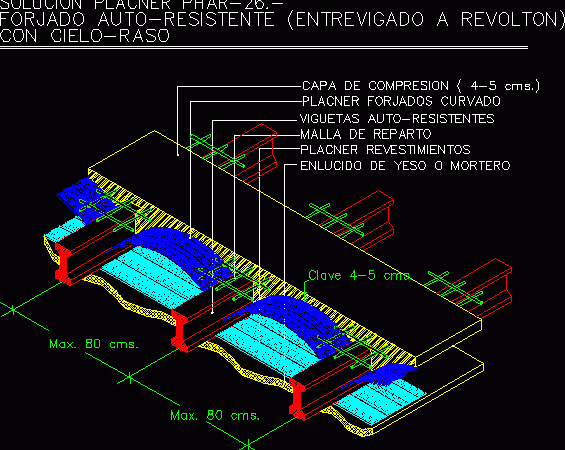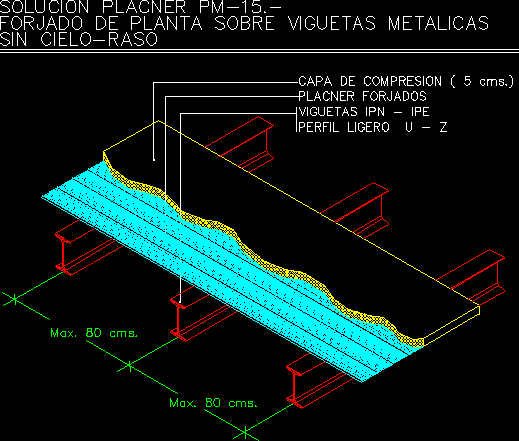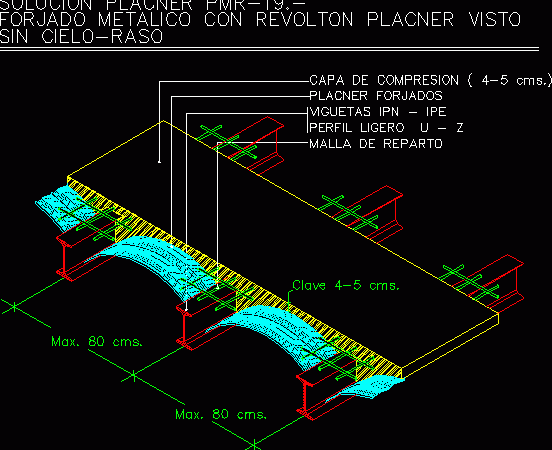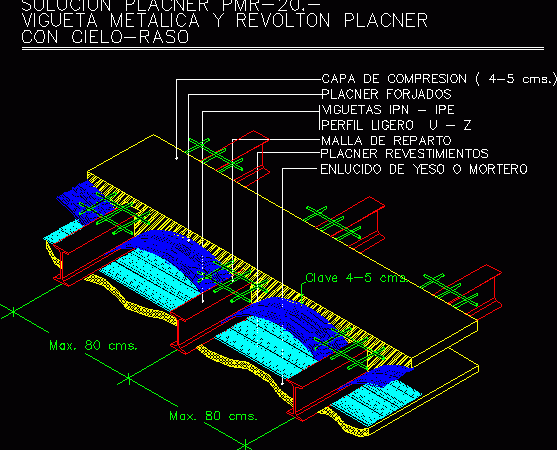
Framework Of Plant DWG Block for AutoCAD
Framework own resistant between beams with ceiling Drawing labels, details, and other text information extracted from the CAD file (Translated from Spanish): Joists, Placner coatings, Plaster plaster mortar, wrought, Curved…




