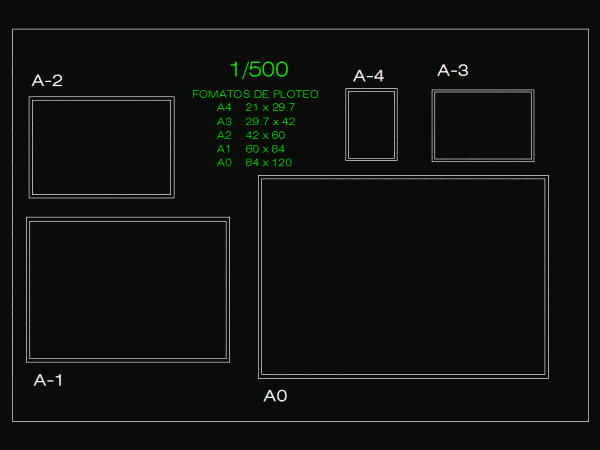
Topographic Map Type DWG Block for AutoCAD
Map Topographical tam format. letter with survey data from total station designed in autocad and Civilcad with box construction Drawing labels, details, and other text information extracted from the CAD…

Map Topographical tam format. letter with survey data from total station designed in autocad and Civilcad with box construction Drawing labels, details, and other text information extracted from the CAD…

THERE ARE SEVERAL STYLES OF COORDINATES: 1:1 to 1:100 COTA SINCE THERE ARE SEVERAL STYLES SIZES: SIZES FROM A1 to A0 Drawing labels, details, and other text information extracted from…

Formats A0 – A1 – A2 – A3 – A4 – Format Plotter Drawing labels, details, and other text information extracted from the CAD file (Translated from Spanish): Plotting fomates,…

FORMAT AUTOCAD SIMPLE TO WORK ON A PLATFORM A3 420 MM X 297 MM Drawing labels, details, and other text information extracted from the CAD file (Translated from Spanish): title,…

MODEL FORMAT FOR AN LOCATION MAP Drawing labels, details, and other text information extracted from the CAD file (Translated from Spanish): Supermarket, Avenue las americas, Francisco bolognesi avenue extension, Jiron…
