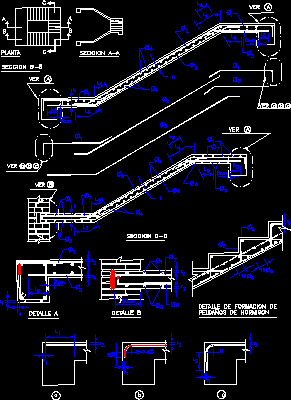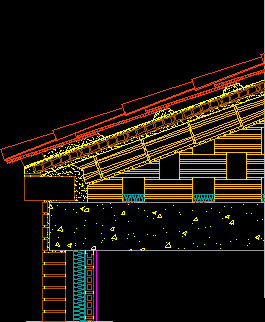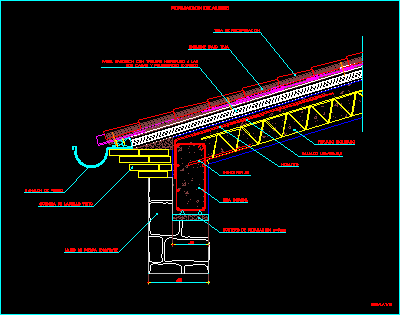
Radial Cam Follower DWG Block for AutoCAD
Step by step to the formation of a cam! Raw text data extracted from CAD file: Language N/A Drawing Type Block Category Industrial Additional Screenshots File Type dwg Materials Measurement…

Step by step to the formation of a cam! Raw text data extracted from CAD file: Language N/A Drawing Type Block Category Industrial Additional Screenshots File Type dwg Materials Measurement…

Sections – Armors’ details – Formation of steps Drawing labels, details, and other text information extracted from the CAD file (Translated from Galician): detail, see, section, plant, section, see, see,…

Section inclined roof wit formation of slopes by mean partitions Language N/A Drawing Type Section Category Construction Details & Systems Additional Screenshots File Type dwg Materials Measurement Units Footprint Area…

Start up of inclined wrought on stone wall and formation of eaves brick Drawing labels, details, and other text information extracted from the CAD file (Translated from Spanish): Of recovery,…
