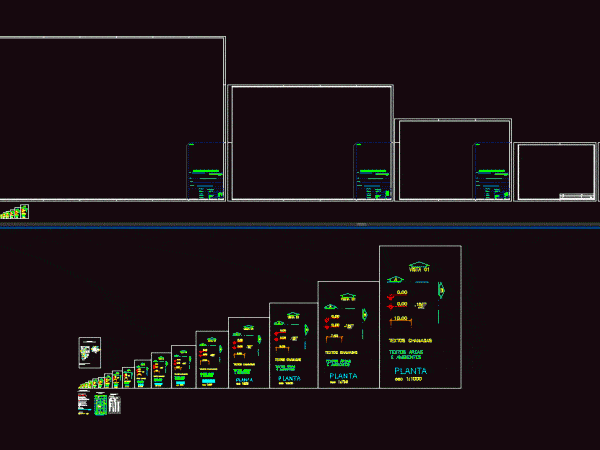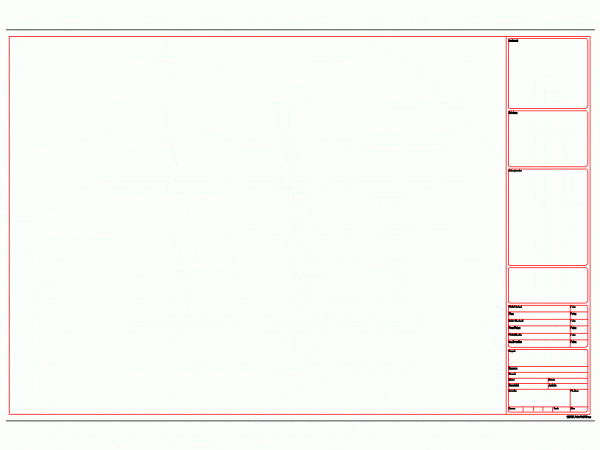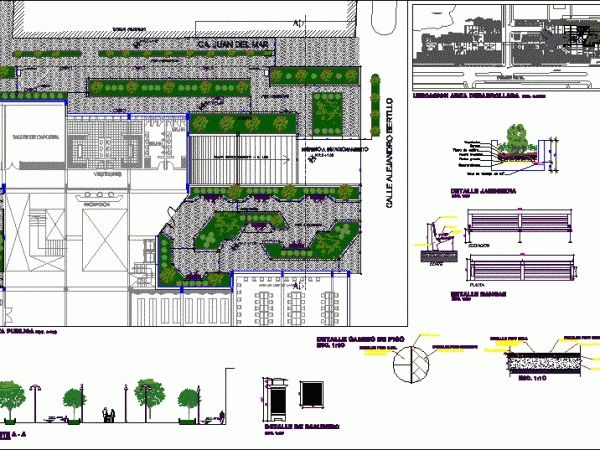
Sheet Format DWG Block for AutoCAD
Formats: A0 A1 A2 A3 A4 Drawing labels, details, and other text information extracted from the CAD file (Translated from Portuguese): Street, Street, Situation esc:, cut-line, Ground floor, Esc .:,…

Formats: A0 A1 A2 A3 A4 Drawing labels, details, and other text information extracted from the CAD file (Translated from Portuguese): Street, Street, Situation esc:, cut-line, Ground floor, Esc .:,…

FORMATS FOR PLANES Drawing labels, details, and other text information extracted from the CAD file (Translated from Spanish): north, Cyclone mesh, Final brocal, Home brocal, Exp., home, water tank, Close…

Different templates format printing – A4 and A3 format according to the appropriate scale Drawing labels, details, and other text information extracted from the CAD file (Translated from Spanish): scale,…

This is the design for a public square that has bathrooms, large green areas. In this design are included details of benches and gardening, floor plans, and section. Language Spanish…
