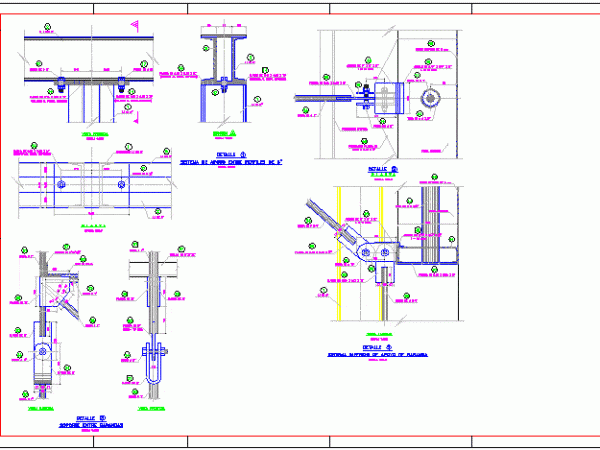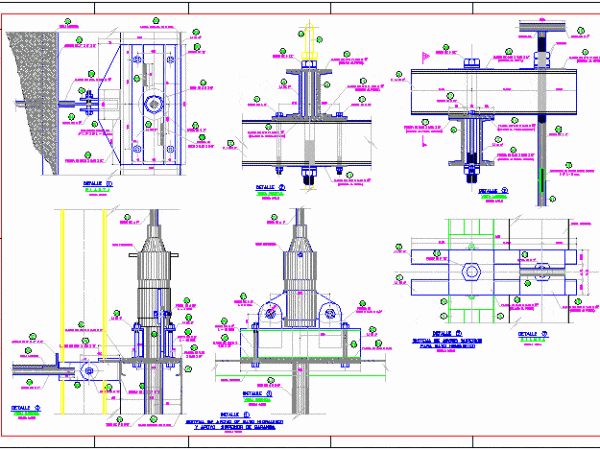
Sliding Forms DWG Block for AutoCAD
Desing sliding forms with hidraulic to concret vertical facings Drawing labels, details, and other text information extracted from the CAD file (Translated from Spanish): platinum, metal sheet of mm., metal…

Desing sliding forms with hidraulic to concret vertical facings Drawing labels, details, and other text information extracted from the CAD file (Translated from Spanish): platinum, metal sheet of mm., metal…

Design sliding forms Drawing labels, details, and other text information extracted from the CAD file (Translated from Spanish): metal sheet of mm., platinum, metal sheet of mm., cms:, projection angle…

Framework plane and Iron forms Drawing labels, details, and other text information extracted from the CAD file (Translated from Spanish): above, above, down, down, thick cover, down, down, down, down,…

Design slideform with hydraulic-cats for concrete vertical adornments Drawing labels, details, and other text information extracted from the CAD file (Translated from Spanish): Metal panel, see detail, projection, Metal panel,…

Creation of paraboloides forms starting from lines Raw text data extracted from CAD file: Language N/A Drawing Type Block Category Drawing with Autocad Additional Screenshots File Type dwg Materials Measurement…
