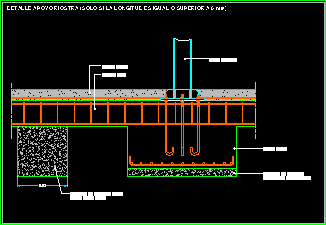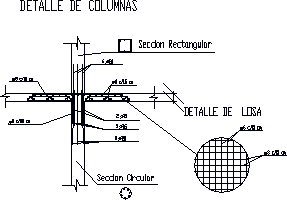
Slide-Forms DWG Block for AutoCAD
Design a slideral-form with hydraulic cats to concrete vertical adornments Drawing labels, details, and other text information extracted from the CAD file (Translated from Spanish): metal, metal, of wood, Metal…

Design a slideral-form with hydraulic cats to concrete vertical adornments Drawing labels, details, and other text information extracted from the CAD file (Translated from Spanish): metal, metal, of wood, Metal…

Brace detail Drawing labels, details, and other text information extracted from the CAD file (Translated from Spanish): Detail support if the length is equal higher, Solid concrete, Support up to…

Detail connection circular column with square column in concrete slab Drawing labels, details, and other text information extracted from the CAD file (Translated from Galician): Circular section, Column detail, Rectangular…

Sections arch brace type – Details Drawing labels, details, and other text information extracted from the CAD file (Translated from Catalan): Type foundation details, Face type, Variable, Face type, Wall…

Connection contention wall with foundation basement Detais Drawing labels, details, and other text information extracted from the CAD file (Translated from Spanish): Detail of foundation plate, Containment wall detail Raw…
