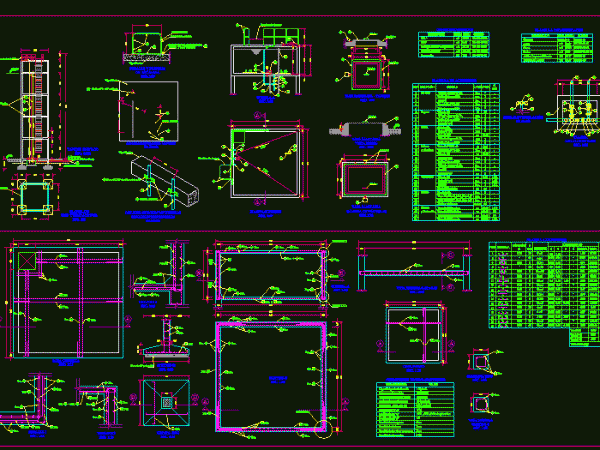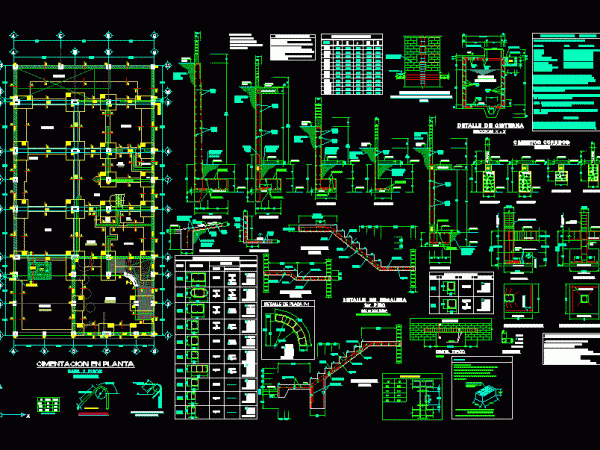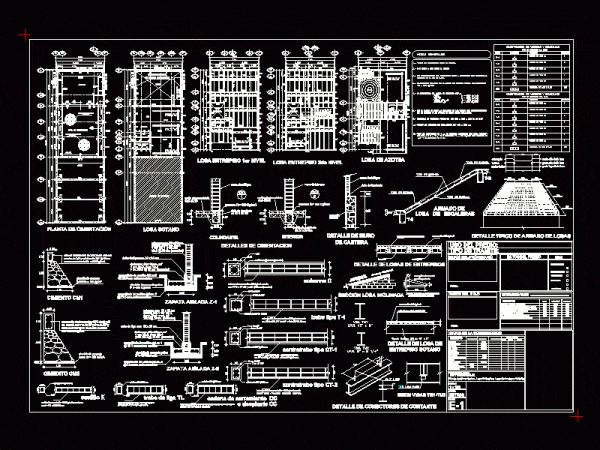
Structural Design L Box Culvert 2×2 DWG Section for AutoCAD
structural details of a box Culvert of section 2m x 2m Drawing labels, details, and other text information extracted from the CAD file (Translated from Spanish): initial left fin, item,…

structural details of a box Culvert of section 2m x 2m Drawing labels, details, and other text information extracted from the CAD file (Translated from Spanish): initial left fin, item,…

HIGH TANK OF H º A º TO 15 M3 (General Plan) Drawing labels, details, and other text information extracted from the CAD file (Translated from Spanish): level, na, beam…

Development Stage toilets. Plants – Cortes – Details – Specifications Drawing labels, details, and other text information extracted from the CAD file (Translated from Spanish): flat, chromed faith pipe, chromed…

Example foundation 3 story house Drawing labels, details, and other text information extracted from the CAD file (Translated from Spanish): variable, axb, specific, indicated., variable., indic., nfp, compacted fill, section…

SHOE DETAILS; DETAIL BEAM, COLUMN DETAILS, MAP STRUCTURE; SLATTED SLAB OF CONCRETE, MASONRY, DETAIL OF ISOLATED ZAPATA, ANTI LOCK DETAIL, DETAIL OF CASTLES AND TRACK Drawing labels, details, and other…
