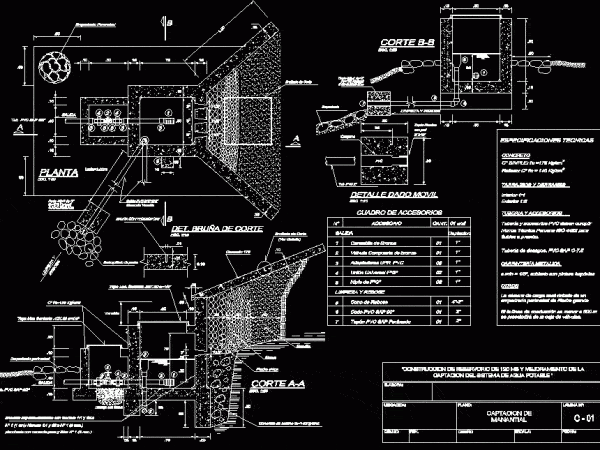
Reservoir And Catchment Water DWG Plan for AutoCAD
Reservoir Circular 120 m3 – Armor of the dome, the shuttering of the dome; armor shoe on the ground and other details of armor reservoir; uptake of a spring; chamber…

Reservoir Circular 120 m3 – Armor of the dome, the shuttering of the dome; armor shoe on the ground and other details of armor reservoir; uptake of a spring; chamber…
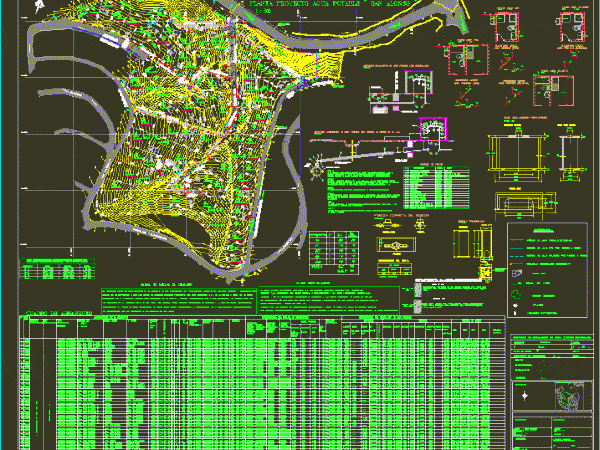
DETAIL WATER METER FOR CONDOMINIUM PROJECT Language Other Drawing Type Full Project Category Water Sewage & Electricity Infrastructure Additional Screenshots File Type dwg Materials Measurement Units Metric Footprint Area Building…
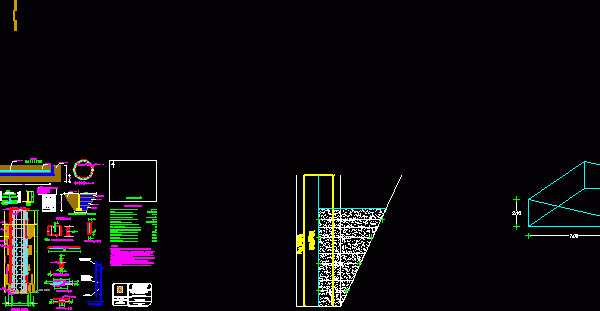
construction execution plan Language Other Drawing Type Plan Category Water Sewage & Electricity Infrastructure Additional Screenshots File Type dwg Materials Measurement Units Metric Footprint Area Building Features Tags autocad, construction,…
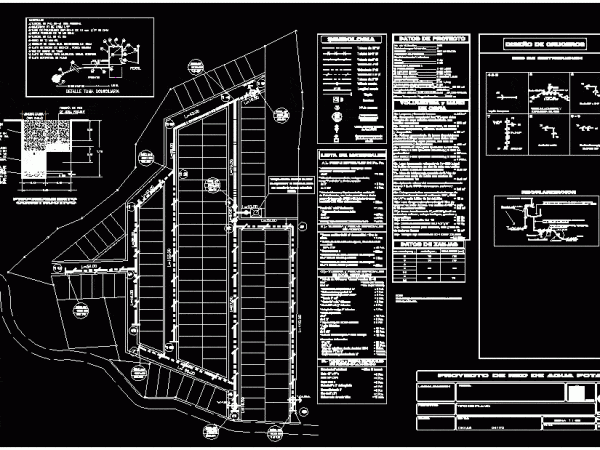
Hydraulic Facilities fractionation Language Other Drawing Type Block Category Water Sewage & Electricity Infrastructure Additional Screenshots File Type dwg Materials Measurement Units Metric Footprint Area Building Features Tags autocad, block,…
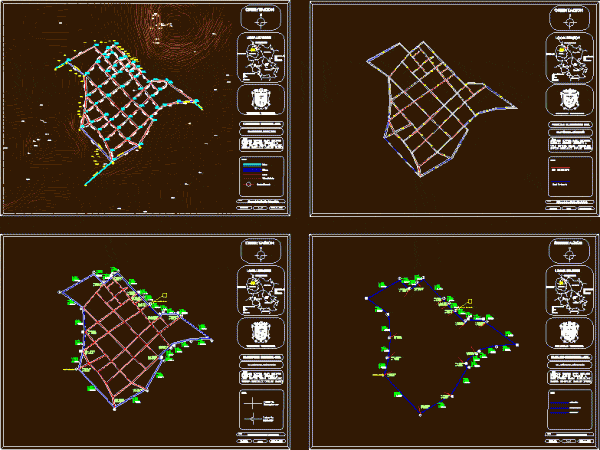
Drawings drinking water system and municipal sewerage Benito Juarez of edo. Veracruz Language Other Drawing Type Block Category Water Sewage & Electricity Infrastructure Additional Screenshots File Type dwg Materials Measurement…
