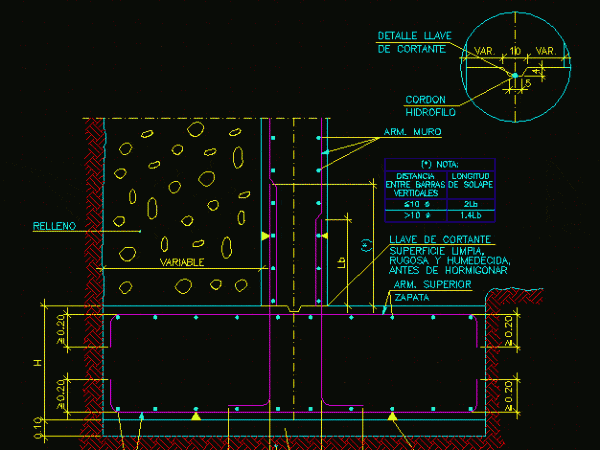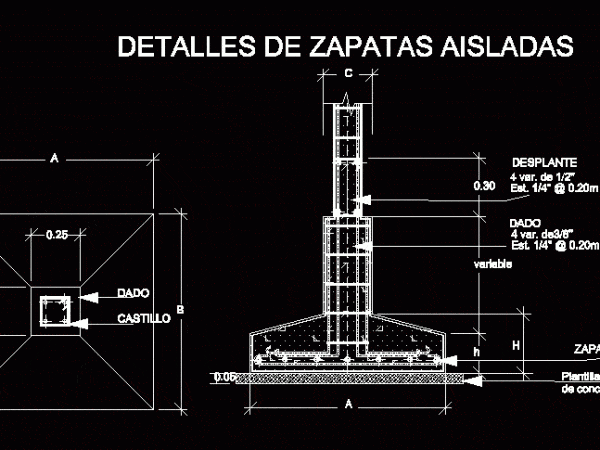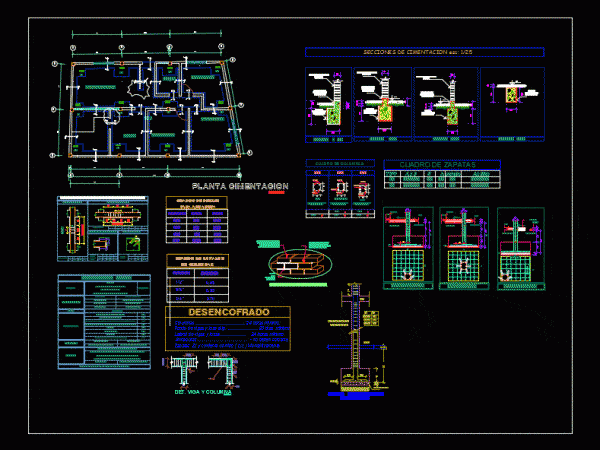
Extreme Calzaduras DWG Block for AutoCAD
Here the calzaduras shown for a 19-story building; plants and cuttings. Drawing labels, details, and other text information extracted from the CAD file (Translated from Spanish): m. maximum, text title…

Here the calzaduras shown for a 19-story building; plants and cuttings. Drawing labels, details, and other text information extracted from the CAD file (Translated from Spanish): m. maximum, text title…

Detail block placement of wall or partition in shoe Drawing labels, details, and other text information extracted from the CAD file (Translated from Spanish): cleaning concrete, compacted base, centered race,…

isolated footings Drawing labels, details, and other text information extracted from the CAD file (Translated from Spanish): of poor concrete, its T., var., template, shoe, variable, grovel, var. from, its…

This plane contains the blueprints of a house foundation. – Plants – sections – views – Details Drawing labels, details, and other text information extracted from the CAD file (Translated…

Details elements to make a shallow foundation Drawing labels, details, and other text information extracted from the CAD file (Translated from Spanish): axis, american standard inc., ellisse pc toilet, wht,…
