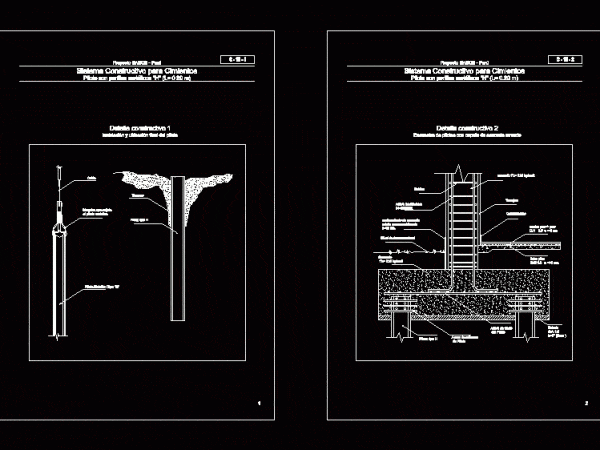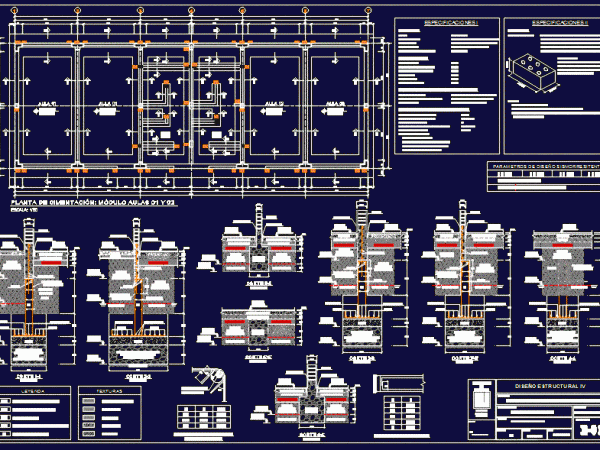
Pilote Metal DWG Block for AutoCAD
Pilote with metal? H profiles? (D = 0.2 m) Drawing labels, details, and other text information extracted from the CAD file (Translated from Spanish): building system for foundations, pile with…

Pilote with metal? H profiles? (D = 0.2 m) Drawing labels, details, and other text information extracted from the CAD file (Translated from Spanish): building system for foundations, pile with…

Construction details of Initial EC – plant foundation sections; specified – technical specifications: – A Masonry. – Drawing labels, details, and other text information extracted from the CAD file (Translated…

DETAIL OF FOUNDATION Drawing labels, details, and other text information extracted from the CAD file (Translated from Spanish): administrative block, esc:, chemical laboratory, biology lab, runner, floor tile venetian, institutional…

A 3 storeys house with 4 bedrooms (2 of which are en-suite), toilets and bathrooms, dining room, kitchen with ding area, office, living room, on the top floor there’re 2…
