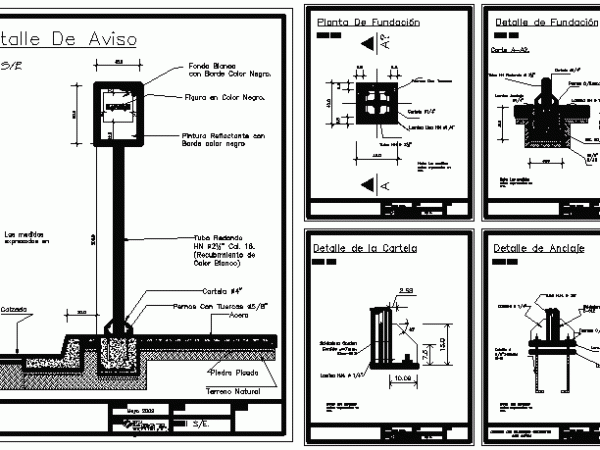
Family Hotel 2D DWG Design Plan for AutoCAD
This is the design of a four-level guest accommodation building that has a capacity of 204 people. You can see the floor plans and elevation, plans of structural details of…

This is the design of a four-level guest accommodation building that has a capacity of 204 people. You can see the floor plans and elevation, plans of structural details of…

A CAD drawing of a clinic with a floor plan, foundation plan, structural plan and detail and MEP plan. Language Spanish Drawing Type Full Project Category Hospital & Health Centres Additional Screenshots…

Detailed plan of a bus stop sign on pole includes the foundation plan, details of the foundation, plate, and anchor. Language Spanish Drawing Type Block Category…
