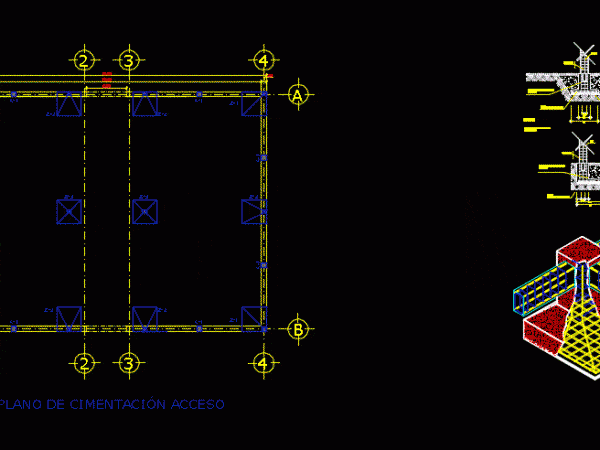
School DWG Block for AutoCAD
FITNESS and improvement of infrastructure; DISTRIBUTION OF HALL – PLANT FOUNDATION Drawing labels, details, and other text information extracted from the CAD file (Translated from Galician): concrete shelf, made in…

FITNESS and improvement of infrastructure; DISTRIBUTION OF HALL – PLANT FOUNDATION Drawing labels, details, and other text information extracted from the CAD file (Translated from Galician): concrete shelf, made in…

Details – specification – sizing – Construction cuts Drawing labels, details, and other text information extracted from the CAD file (Translated from Spanish): of inspection samples should be in accordance…

DETAIL OF A concrete foundation rubble FOR WALL THICKNESS 0.30 MTS Drawing labels, details, and other text information extracted from the CAD file (Translated from Spanish): prototype school two classrooms,…

Details – specification – axonometric Drawing labels, details, and other text information extracted from the CAD file (Translated from Spanish): chair, black color, chair, black color, ss.hh., spring control, ss.hh.,…

Details – specification – sizing – Construction cuts Drawing labels, details, and other text information extracted from the CAD file (Translated from Spanish): tron architects, npt, dala, projection of castle…
