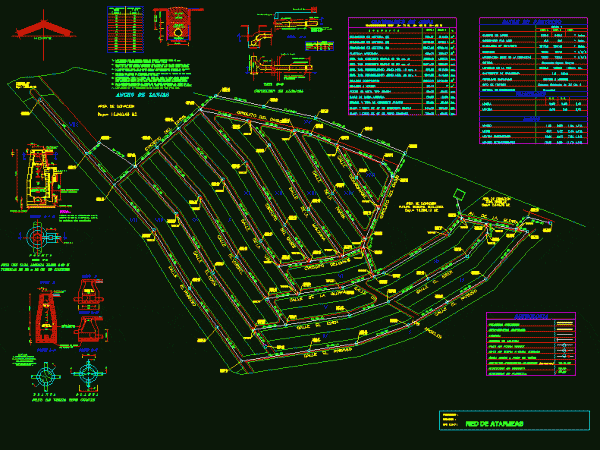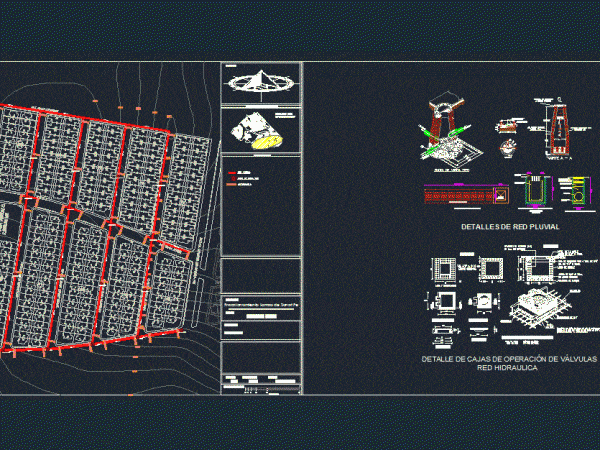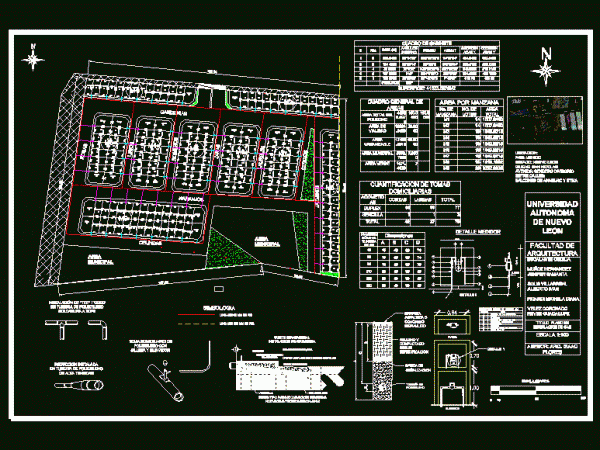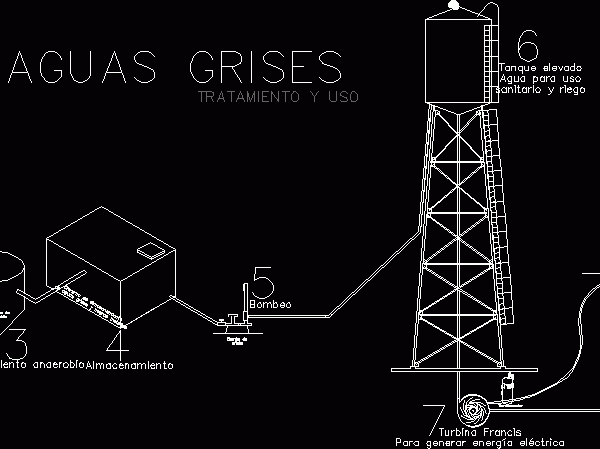
Sewer System 2D DWG Section for AutoCAD
MAP SHOWING IN 2D SEWER SYSTEM FOR FRACTIONATION 522 HOUSING MATERIALS AND AMOUNTS INCLUDE DETAILS OF EXPENSES AND SPEED TABLE OF SECTIONS OF TRENCH FLOW LEVELS AND SPECIFICATIONS OF THE…

MAP SHOWING IN 2D SEWER SYSTEM FOR FRACTIONATION 522 HOUSING MATERIALS AND AMOUNTS INCLUDE DETAILS OF EXPENSES AND SPEED TABLE OF SECTIONS OF TRENCH FLOW LEVELS AND SPECIFICATIONS OF THE…

Fractionation of social interest; plant with storm drains; sewage discharge and pots; location of treatment plant Drawing labels, details, and other text information extracted from the CAD file (Translated from…

Distribution of low voltage power grid for fractionation; It includes box loads; box assemblies; transformer type details; held; deflections; ground, spikes and detail of heights rush. Drawing labels, details, and…

details; gas installations; batch split; specific installations; calculation; rush Drawing labels, details, and other text information extracted from the CAD file (Translated from Spanish): Area per block, do not. of…

TREATMENT GRAY WATERSAND AND RE- USE TO GENERATE ELECTRICITY AND TO FEED HEALTH SYSTEMS AND IRRIGATION AND FOR FRACTIONATION SUSTAINABLE Drawing labels, details, and other text information extracted from the…
