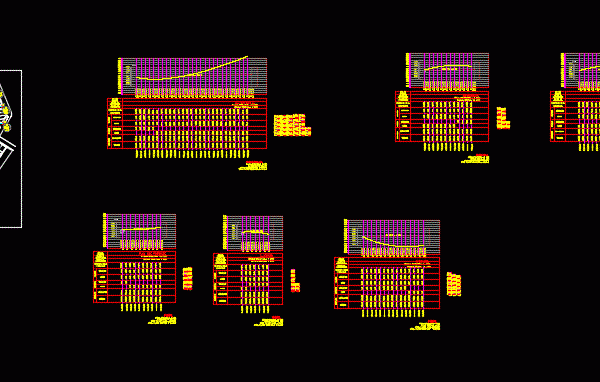
General Plan Sanitary Sewer System DWG Plan for AutoCAD
PLAN SEWAGE NETWORK FOR FRACTIONATION 50 ha Drawing labels, details, and other text information extracted from the CAD file (Translated from Spanish): transmitter, Symbology, Atarjea head, Subcollector section, Collector section,…




