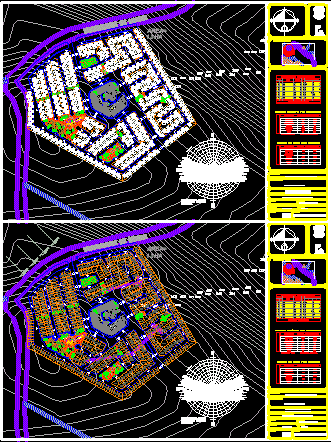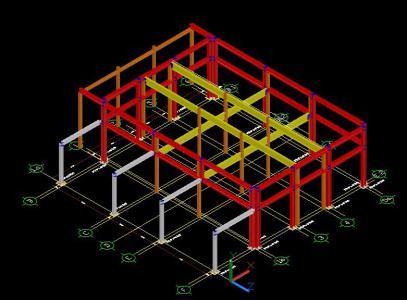
Pir Fractionation – Plans Lotificacion DWG Full Project for AutoCAD
Foor plans showing the development of a project to FRACCIONAMEINTO IN Pachuca; LOTIFICACION PLANS SHOWN PAVING AND FACILITIES Drawing labels, details, and other text information extracted from the CAD file…




