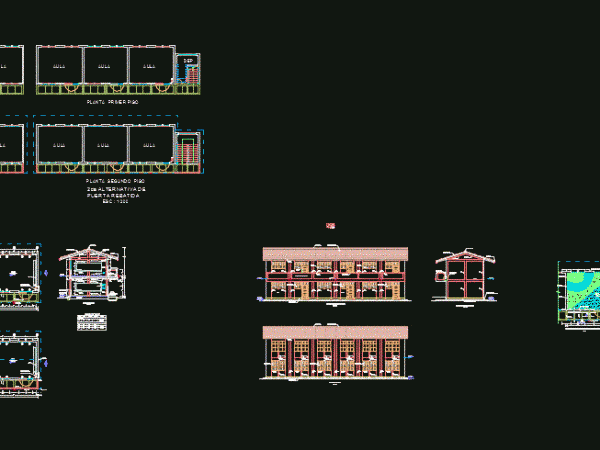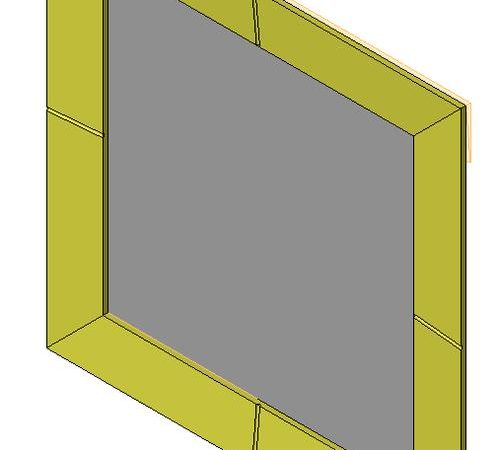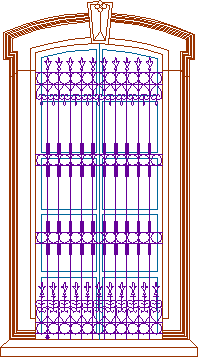
6 School Classrooms DWG Block for AutoCAD
IT IS A TYPE DESIGN INFESS 6 classrooms constructed with a framed system Drawing labels, details, and other text information extracted from the CAD file (Translated from Spanish): board, projection,…

IT IS A TYPE DESIGN INFESS 6 classrooms constructed with a framed system Drawing labels, details, and other text information extracted from the CAD file (Translated from Spanish): board, projection,…

section of a building two-story steel framed. Glass walls, Alucobond exterior finish, curved walls, furniture, people, bathroom, etc Language English Drawing Type Section Category Retail Additional Screenshots File Type dwg…

Framed mirror – 3D – Generic – Model Venezia – Framed Mirror Language English Drawing Type Model Category Furniture & Appliances Additional Screenshots File Type dwg Materials Measurement Units Metric…

Framed mirror and box – 3D – Generic – Model box mirror – Mirror with frame and box Language English Drawing Type Model Category Furniture & Appliances Additional Screenshots File…

Colonial framed window with forged grille Language English Drawing Type Block Category Doors & Windows Additional Screenshots File Type dwg Materials Measurement Units Metric Footprint Area Building Features Tags autocad,…
