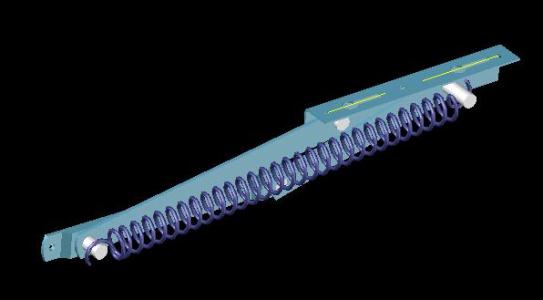
Swing Away DWG Block for AutoCAD
Construcción mechanics to get out of bed frames in the event that slides over the walls Language English Drawing Type Block Category Doors & Windows Additional Screenshots File Type dwg…

Construcción mechanics to get out of bed frames in the event that slides over the walls Language English Drawing Type Block Category Doors & Windows Additional Screenshots File Type dwg…
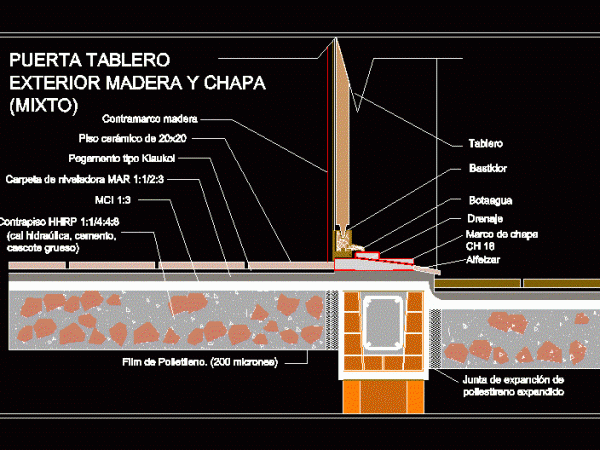
Detail of exterior wooden door frames of bent sheet. Union screed. Drawing labels, details, and other text information extracted from the CAD file (Translated from Spanish): glue type klaukol, frame,…
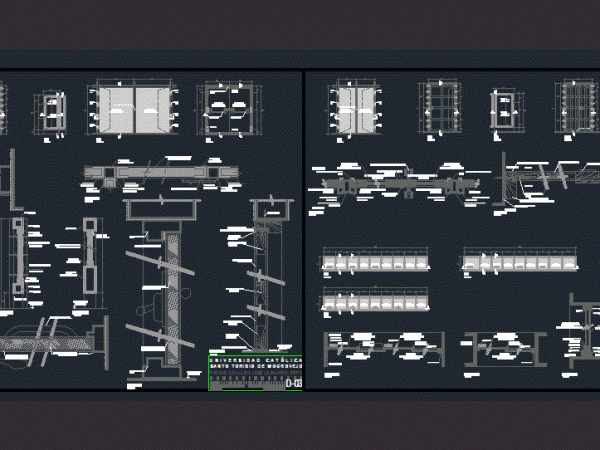
Details of wooden doors; glass doors; sliding and fixed windows with frames of PFK. cuts in plan and elevation. Drawing labels, details, and other text information extracted from the CAD…
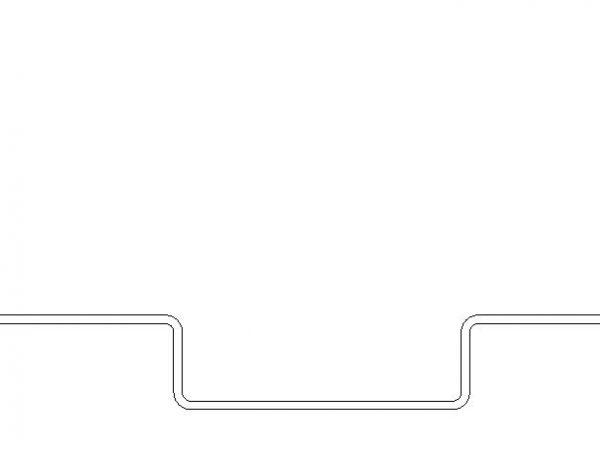
Door – 2D – Generic – Constructive Detail – frames double hinged door Language English Drawing Type Detail Category Doors & Windows Additional Screenshots File Type dwg Materials Measurement Units…
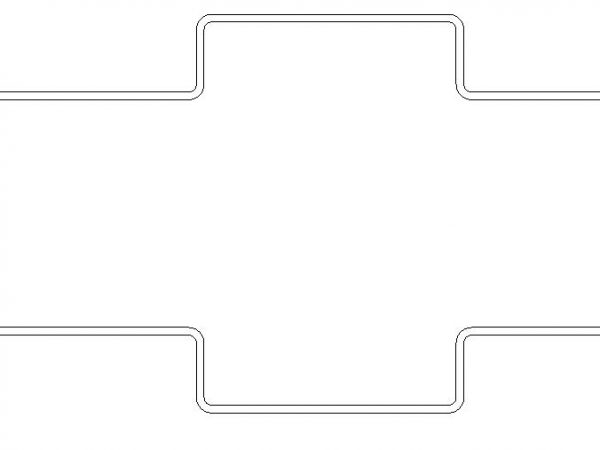
Door – 2D – Generic – Constructive Detail – Upright Frames Language English Drawing Type Detail Category Doors & Windows Additional Screenshots File Type dwg Materials Measurement Units Metric Footprint…
