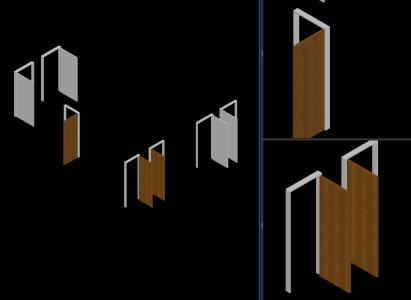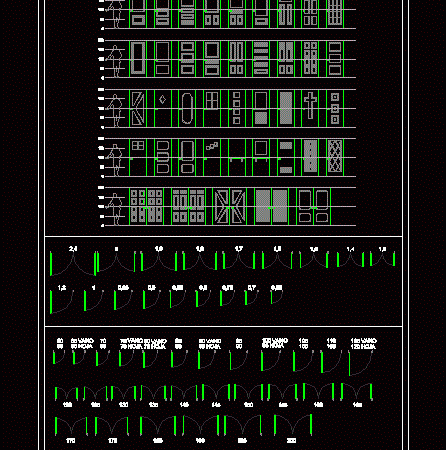
Door 2D DWG Detail for AutoCAD
Door – 2D – Generic – Constructive Detail – Frames gaps with single frame Language English Drawing Type Detail Category Doors & Windows Additional Screenshots File Type dwg Materials Measurement…

Door – 2D – Generic – Constructive Detail – Frames gaps with single frame Language English Drawing Type Detail Category Doors & Windows Additional Screenshots File Type dwg Materials Measurement…

ROOMS DOORS 0; 80M; BATHROOMS 0; 70M AND MAIN 0; 90M; TO ADD YOUR ARCHITECTURAL PROJECTS Language English Drawing Type Full Project Category Doors & Windows Additional Screenshots File Type…

DWG blocks doors for elevations and architectural plants Drawing labels, details, and other text information extracted from the CAD file (Translated from Spanish): tables, furniture, armchairs, waiting chairs, chairs, articulated…

Blocks frame elevation. Drawing labels, details, and other text information extracted from the CAD file: mam and woman, ,egdhfhsdgsdgsdvsgfd Raw text data extracted from CAD file: Language English Drawing Type…

FLOORS FOR BUILDING 5 20 65 M2 APARTMENTS OF SOCIAL INTEREST, IN METALLIC STRUCTURE. FRAMES; FACHADAS; ARQ AND DISTRIBUTION Drawing labels, details, and other text information extracted from the CAD…
