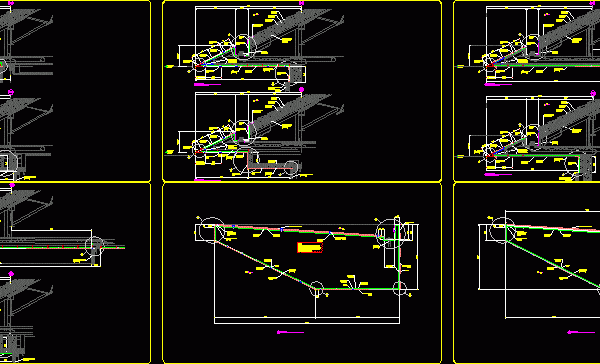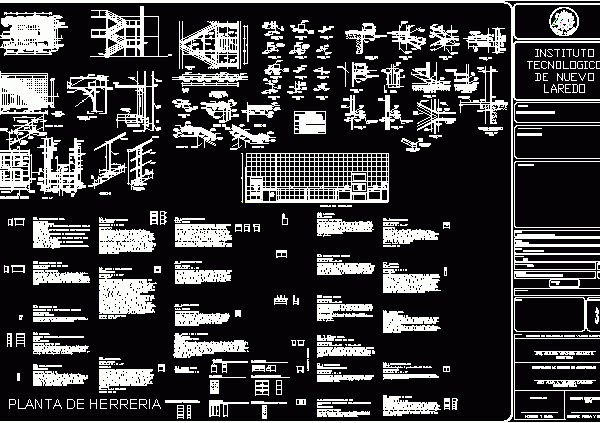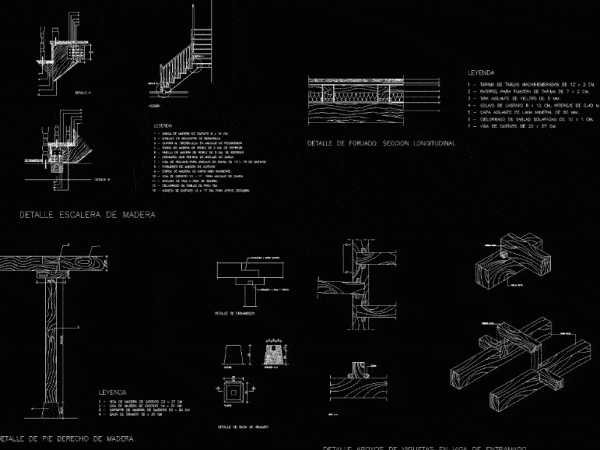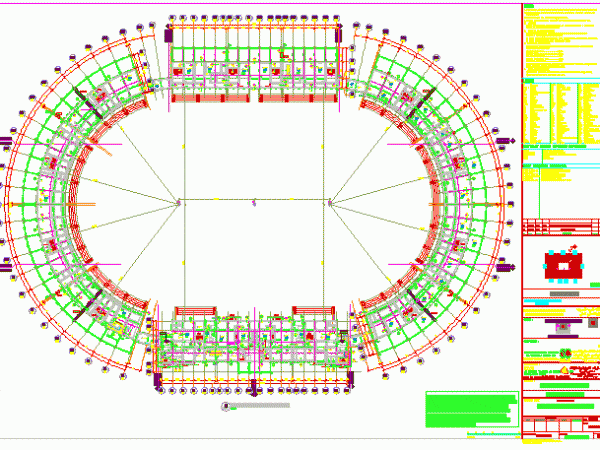
Roof Framing DWG Block for AutoCAD
Roof framing methods Drawing labels, details, and other text information extracted from the CAD file: east bldg, project:, contractor:, architect:, job number:, drawing number:, rel:, description:, date:, by:, check:, scale:,…




