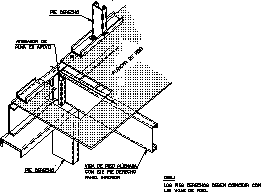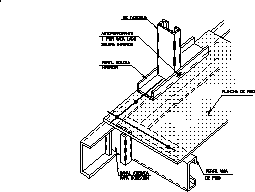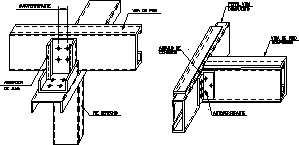
Steel Framing DWG Detail for AutoCAD
Inter floor detail Drawing labels, details, and other text information extracted from the CAD file (Translated from Spanish): right foot, composite beam, right foot, sole profile, lower, self drilling beam,…

Inter floor detail Drawing labels, details, and other text information extracted from the CAD file (Translated from Spanish): right foot, composite beam, right foot, sole profile, lower, self drilling beam,…

Inter floor detail Drawing labels, details, and other text information extracted from the CAD file (Translated from Spanish): right foot, floor beam alienated, bottom panel, with right axis, stiffener, soul…

Detail Deck – Shore – Anchorage inter floor Drawing labels, details, and other text information extracted from the CAD file (Translated from Spanish): beam profile, floor, for connection, stiffened channel,…

Sections – Plants – Axonometric views steel framing system with specified linings Drawing labels, details, and other text information extracted from the CAD file (Translated from Spanish): kitchen, laundry, to…

Union beams – wright side Drawing labels, details, and other text information extracted from the CAD file (Translated from Spanish): right foot, floor beam, stiffener, of soul, self-drilling, floor beam,…
