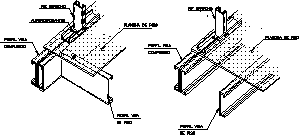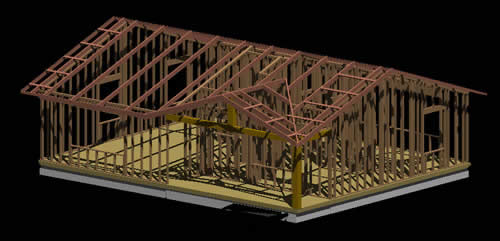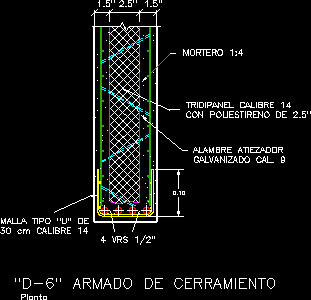
Steel Framing DWG Block for AutoCAD
Union wrigt – Support Drawing labels, details, and other text information extracted from the CAD file (Translated from Spanish): union, sole profile, lower, right foot, self-drilling each side, foundation beam,…

Union wrigt – Support Drawing labels, details, and other text information extracted from the CAD file (Translated from Spanish): union, sole profile, lower, right foot, self-drilling each side, foundation beam,…

Detail anchorage shore – inter floor Drawing labels, details, and other text information extracted from the CAD file (Translated from Spanish): right foot, beam profile, compound, beam profile, floor, beam…

Structure wooden house with cistern system – Framing type Language N/A Drawing Type Model Category Construction Details & Systems Additional Screenshots File Type dwg Materials Wood Measurement Units Footprint Area…

Framing enclosure – Covintec Drawing labels, details, and other text information extracted from the CAD file (Translated from Spanish): reinforcement of enclosure, plant, mesh type, cm caliber, tridipane caliber, tighter…

Constructive details Drawing labels, details, and other text information extracted from the CAD file (Translated from Spanish): armed detail of, unscaled, vain windows doors., plant, mesh type, cm caliber, tridipane…
