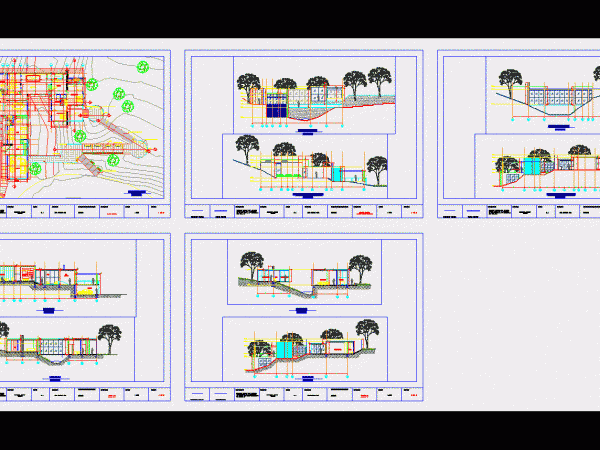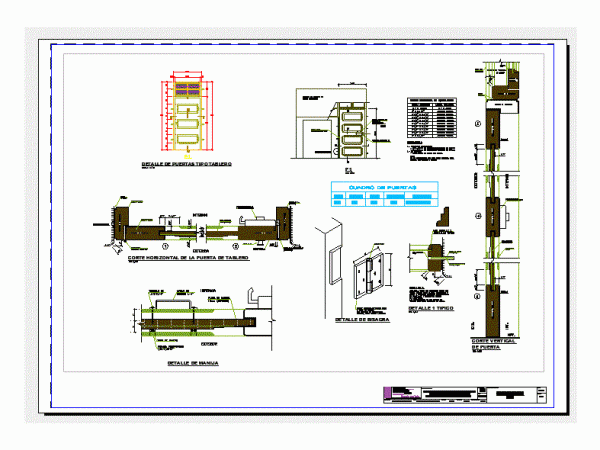
Computer Room DWG Full Project for AutoCAD
This project improved the inst given. Top francisco de paula gonzales vigil; with three levels; 1st level has two accesses to the stairs located at both ends of the area…

This project improved the inst given. Top francisco de paula gonzales vigil; with three levels; 1st level has two accesses to the stairs located at both ends of the area…

San Francisco de Asis Bakery – Plant Drawing labels, details, and other text information extracted from the CAD file (Translated from Spanish): flat architecture, s.h., freezer, box, counter of cakes,…

General clinic for families and workers administratives of SAn Francisco University from San Francisco Xavier de Sucre Drawing labels, details, and other text information extracted from the CAD file (Translated…

House located in the mountain gorge national park on San Francisco Bogota – Ground – Cortes Drawing labels, details, and other text information extracted from the CAD file (Translated from…

Detail of doors – Details – Specifications – sizing – Construction cuts Drawing labels, details, and other text information extracted from the CAD file (Translated from Spanish): first floor, abutment,…
