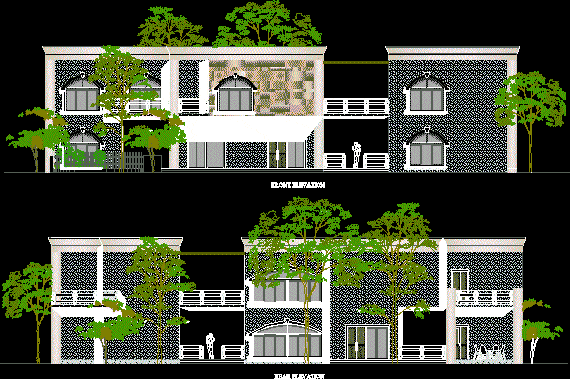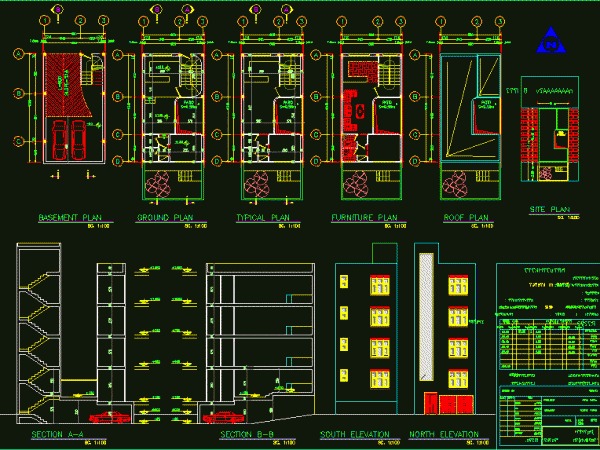
Bifamily Housing Sa, 2 Storeys DWG Plan for AutoCAD
Housing 2 floors – Plans – Roof plan – Section – Frontal elevation Drawing labels, details, and other text information extracted from the CAD file (Translated from Spanish): living room,…

Housing 2 floors – Plans – Roof plan – Section – Frontal elevation Drawing labels, details, and other text information extracted from the CAD file (Translated from Spanish): living room,…

Elevation of farmhouse – frontal view Raw text data extracted from CAD file: Language English Drawing Type Elevation Category House Additional Screenshots File Type dwg Materials Measurement Units Metric Footprint…

Plant housing and views frontal and transversal Drawing labels, details, and other text information extracted from the CAD file: south elevation, basement plan, ground plan, typical plan, furniture plan, north…

Plant – Frontal and lateral facade of cottage Drawing labels, details, and other text information extracted from the CAD file (Translated from Galician): n.p.t., n.p.t., front facade, architectural plant, side…

Frontal plant and elevation of Quincho annexed to bedroom in suite and garage Drawing labels, details, and other text information extracted from the CAD file (Translated from Spanish): Victor, Location,…
