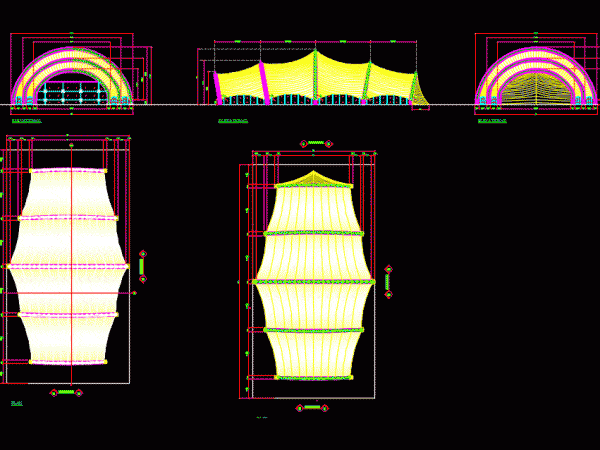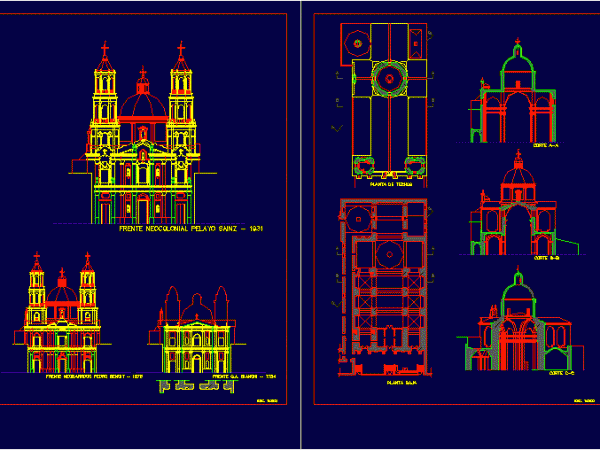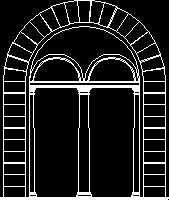
Tent Structure DWG Block for AutoCAD
Large trent – structure – plant – ,Lateral and frontal views Raw text data extracted from CAD file: Language N/A Drawing Type Block Category Misc Plans & Projects Additional Screenshots…

Large trent – structure – plant – ,Lateral and frontal views Raw text data extracted from CAD file: Language N/A Drawing Type Block Category Misc Plans & Projects Additional Screenshots…

Neo- colonial church with 3 naves – Frontal view Drawing labels, details, and other text information extracted from the CAD file (Translated from Spanish): roof plant, neocolonial front pelayo sainz,…

Maria Magdalena facade – LIma – Molds sections – Remodeled at 1940 year Drawing labels, details, and other text information extracted from the CAD file (Translated from Spanish): between street,…

Detail corinthian arch – Frontal view Drawing labels, details, and other text information extracted from the CAD file: arch. giuseppe conte Raw text data extracted from CAD file: Language English…

Detail double Corinthian arch – Frontal view Drawing labels, details, and other text information extracted from the CAD file: arch. giuseppe conte Raw text data extracted from CAD file: Language…
